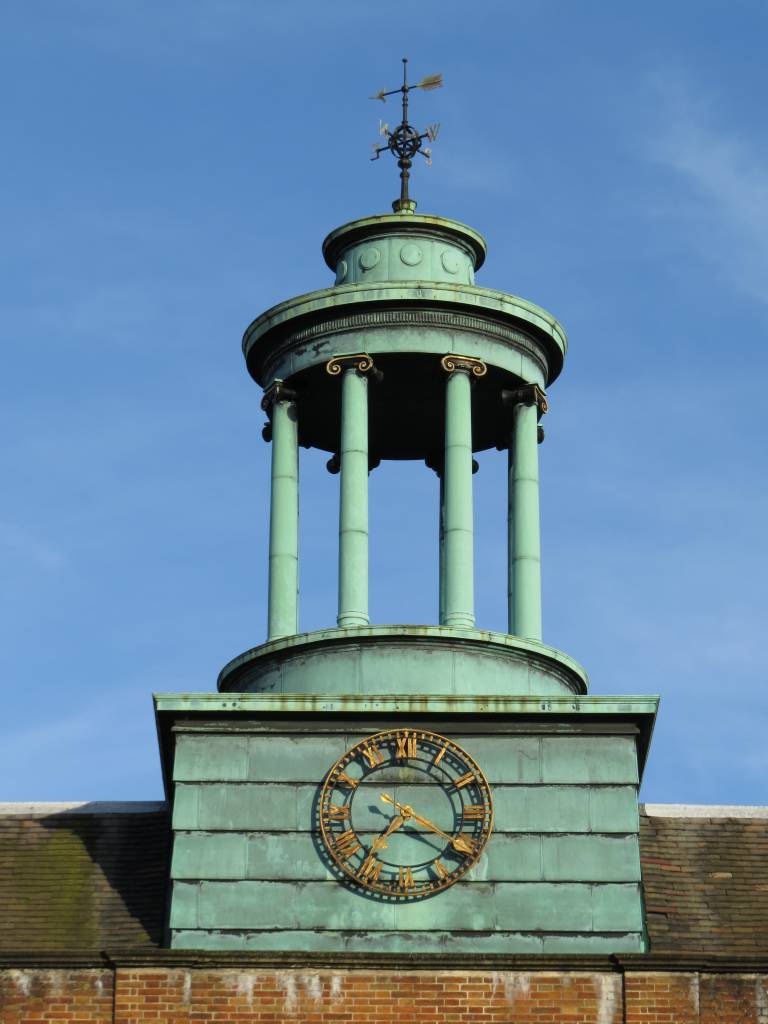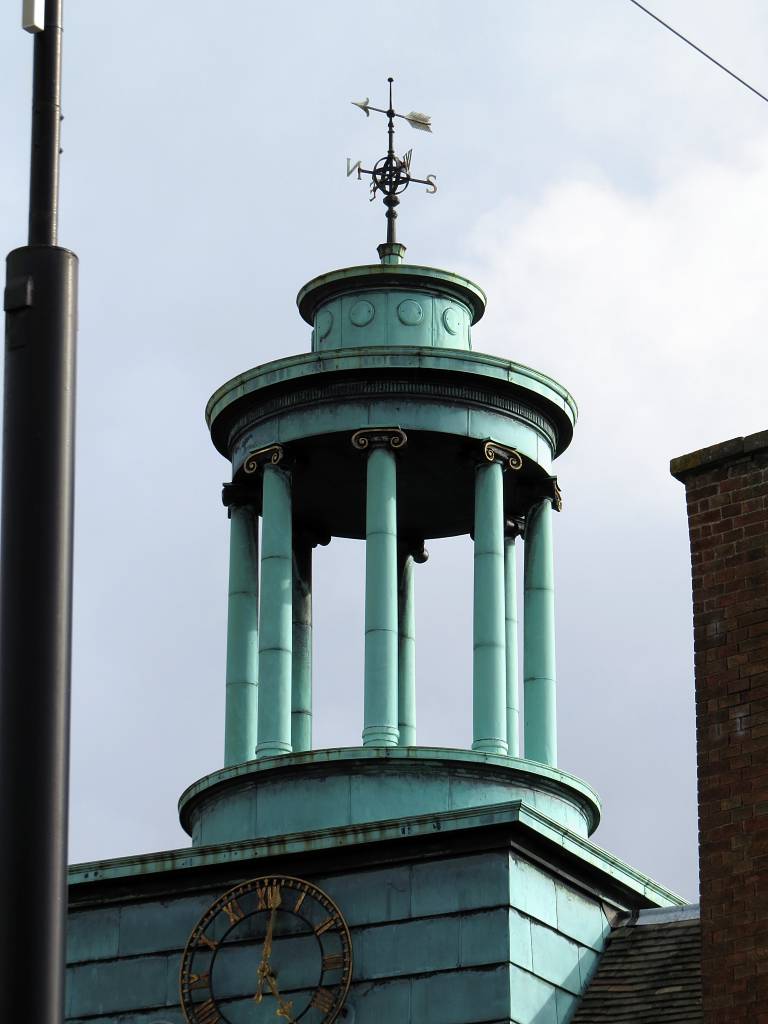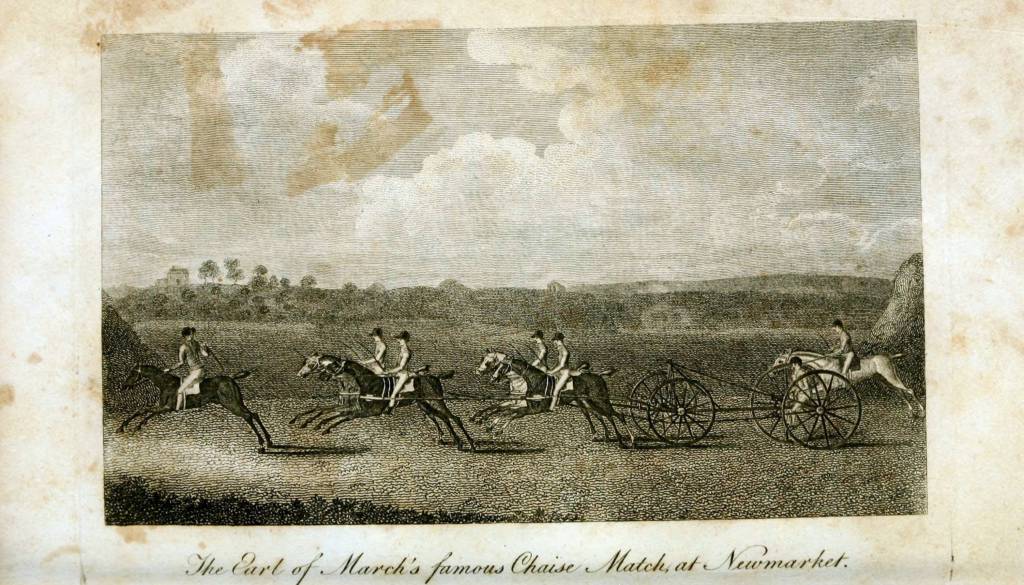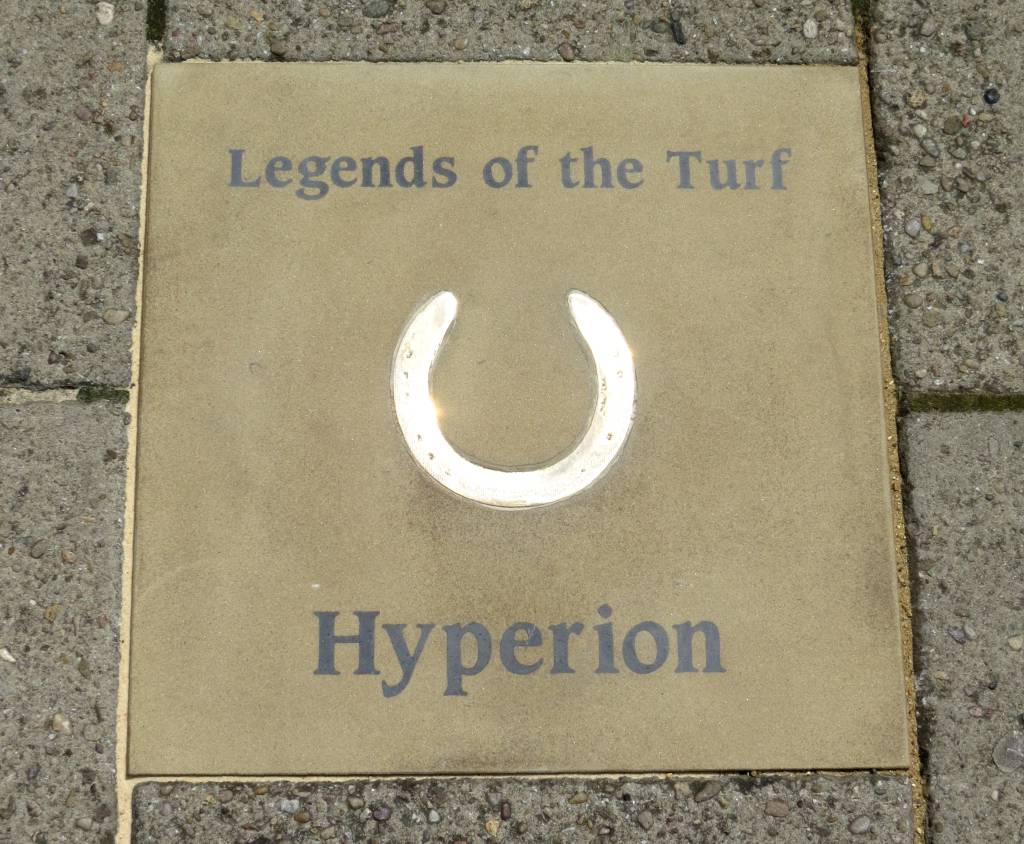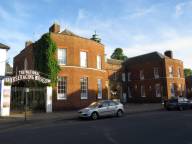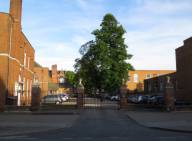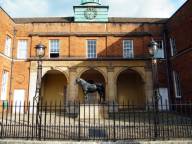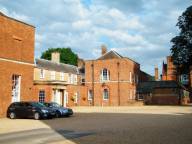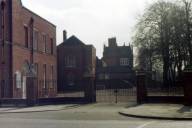No.101 High Street
The Jockey Club
Building History
|
12th June 1953 |
Jockey Club |
|
1936 |
Jockey Club: Pace, Frank (steward) |
|
1934 |
Fire in rear section of Jockey Club, which was further re-built |
|
1933 |
Front section of Jockey Club re-built |
|
1926 |
Jockey Club Rooms: Pace, F |
|
1925 |
Jockey Club: |
|
1916 |
Jockey Club: |
|
1911 |
Jockey Club Rooms: Louisa Mary Taylor, Cook Housekeeper |
|
1904 |
Jockey Club: |
|
1901 |
Jockey Club: Louis Pudvine, Caretaker - Census |
|
1896 |
Jockey Club: |
|
1892 |
Jockey Club: |
|
1891 |
Jockey Club Rooms: |
|
1888 |
Jockey Club: |
|
1883 |
Jockey Club: |
|
1881 |
Jockey Club Rooms: George Pace, Pensioner & Caterer - Census |
|
1879 |
Jockey Club: |
|
1874 |
Jockey Club Rooms: George Pace, Caterer - White's Directory |
|
1871 |
The Rooms: George Pace, Caterer - Census |
|
1869 |
Jockey Club: |
|
1861 |
John White, Provisions - Census |
|
1844 |
Subscription Rooms moves into building next door |
|
1841 |
Jockey Club Rooms: Albertus Pars, Keeper of the rooms - Census |
|
1832 |
Jockey Club refurbished |
|
1831 |
Jockey Club purchases land |
|
1800 |
Death of Richard Vernon |
|
1787 |
Death of William Erratt |
|
1771 |
Richard Vernon purchases the ground lease |
|
1752 |
Jockey Club lease land from William Erratt |
c. 1750 |
Jockey Club formed |
Notes
- The history of the Jockey Club is well documented elsewhere,
including on the club's own web site, so
what we'll look at on this page is more of the back-story behind
this particular location on the High Street.
 http://www.thejockeyclub.co.uk/about/our-heritage
http://www.thejockeyclub.co.uk/about/our-heritage
Although there'd been earlier attempts to regulate horseracing the Jockey Club per-se was formed in 1750 by like-minded gentlemen, when the word jockey merely meant people with an interest in the sport. Originally the club met at places like the Star & Garter in Pall-Mall in London.
Around this time the general meeting place for the gentlemen during the Newmarket race meetings was at the Red Lion Inn at the other end of the High Street.
-
William Erratt and Richard Vernon
-
There seems to be one event that heralds the arrival of the Jockey
Club here at this location in Newmarket - on 29th August 1750 the
Duke of Queensberry, known colloquially as 'Old Q' (details about him
can be seen on the page for Queensberry
House - No.129 High Street), had been the winner of an infamous
carriage race here at Newmarket (details about this are also shown
on the page for Queensberry
House).
One of the groomboys responsible for preparing and riding the horses pulling this carriage was a William Erratt (sometimes spelt Errat).
'Tawney, the leader, was ridden by William Errat (sic), Roderick Random, was ridden by John Watson, and the near wheel horse Chance was ridden by a lad called Kit. The off-wheel horse Little Dan was ridden by James Fullfor. Tom Wagstaff, a lad of Lord March 's, rode in the carriage.'
'The off leader was ridden by one Erratt, a groom in Panton's employ, and the three other riders were Lord March's own stable lads. Erratt's mount was called Roderick Random from which it may be inferred that turf nomenclature was tolerably well up to date in 1750, for the first edition of Smollett's immortal novel had been published only two years earlier.'
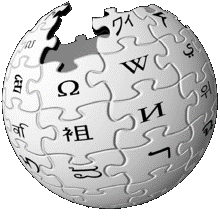 http://en.wikipedia.org/wiki/The_Adventures_of_Roderick_Random
http://en.wikipedia.org/wiki/The_Adventures_of_Roderick_Random
These two reports don't quite agree which actual horse he was riding, but regardless, the picture below must show William Erratt riding one of the two leading horses pulling the Duke's carriage on that day:-
No doubt William would have been rewarded by the Duke for his efforts in this race - as in that same year he leased this piece of land that the Jockey Club now stands on and built a Coffee Room. The location he chose is not surprising, because as detailed above in 1750 William had been working as a groom for Thomas Panton, whose house was next door at No.105-113 High Street.
Living his married life in All Saints parish William was born sometime around or before 1710 and with his wife Anne they had five children, all baptised at All Saint's church - Thomas (b.1730), Henry (b.1731), Edward (b.1735), Anne (b.1738) and Mary (b.1743). Sadly Mary died in 1744 and shortly after so did William's wife Anne in 1745.
William subsequently went on to own racehorses and is listed as such in the pedigrees of horses in 1759 & 1765 - so by the definition at that time this would make William a 'Jockey' - most probably one of the first members of the Jockey Club.
In 1752, The Jockey Club further sub-leased the land from William to be used as a meeting place for its members. Subsequently in 1771 one of the club's founder members, Richard Vernon, bought the ground lease from William for a term of 60 years, and the Jockey Club became his tenants. He subsequently extended the Coffee Room and this building can be seen on Chapman's 1787 map below, shown as the 'New Rooms'.
In 1781 William insured the property for £1,900 (worth £207,400 now):-
Fire Insurance Policy Register, 1777-1786
1781
Unique Project ID 77219
Register Date/ Company/ Reference 1781 sun 1 294 23\06\78 jt
Policy Number 446201
Insured Value in £s 1900
Forename william
Surname errat< no role >
Occupation/Status gent
Address Type unspecified place
Place Name 1 newmarket
Place Name 2 cambridge
William outlived his eldest son Thomas, who died in 1780 - and the date of Chapman's map is quite poignant, as William died in that same year and was buried at All Saints church on 23rd January 1787.
Thomas Erratt, like his father, had also been a jockey. Marrying Mary Todd and living in St. Mary's parish they had eight children - the oldest was another William, who in 1787 inherited the land here from his grandfather. This William didn't follow in the family jockey tradition though, but became a Curate.
Born in Newmarket on 4th May 1762, he was baptised at St. Mary's on 4th May 1763 and matriculated at Christ's College, Cambridge in 1780. He was ordained a Deacon at Ely on 25th September 1785 and became the Curate of Exning on 22nd September 1788. He moved around quite a few parishes from then on and in 1803 it seems he must have been living somewhere near Fakenham, Norfolk, as his widowed mother Mary (May) died at Kettlestonek, Fakenham in May of that year. His last recorded living was as a Curate at Santon Downham, near Brandon.
The poll for the Knights of the Shire for the county of Suffolk,
taken at Ipswich, Tue/Wed June 29/30th, 1790
NAMES AND RESIDENCES. FREEHOLDS
Errat, William, Clk. Ryburgh Exning
[Ryburgh, Fakenham, Norfolk]
Referring back to Richard Vernon, he had been M.P. for Bedford and close friends with John Russell, the 4th Duke of Bedford ... so it's no surprise that in 1792 William offered the land to be purchased by the Duke's son Francis Russell, the 5th Duke of Bedford.
Bedfordshire and Luton Archives and Record Service
The Russell Collection [R3/1-R3/1953]
Letter From: Erratt, William, Newmarket R3/1220 6 June 1792
Contents:
Reads- Does Duke want to purchase house at Newmarket?
The Duke of Beford didn't buy 'the rooms', but his son, John Russell, the 6th Duke of Bedford, did eventually move into Newmarket and built Bedford Lodge in around 1820.
The Jockey Club's rent for 'the rooms' was £248 per annum and was paid to Vernon and his heirs until 1831, at which time the lease expired and the Jockey Club bought the freehold land from the Erratt family for £4,500. This included the Coffee Room, New Rooms, and a house then occupied by Charles Bottom which stood on the west side of the Coffee Room - it can be seen in the 1821 picture below and is missing in the 1832 picture after it had been pulled down during the refurbishments.
Racing and steeple-chasing / racing, by the Earl of Suffolk and Berkshire,
and Mr. W.G. Craven, with a contribution by the Hon. F. Lawley.
Published 1886
Charles Bottom did rather well out of this sale, as by the 1841 census he can be seen as the Innkeeper of the White Hart on the other side of the road, by 1861 he was the Hotel Keeper and a farmer. He died on 6th October 1866 leaving quite a considerable sum to his widow Mary, who can subsequently be seen living a few doors along from here in Cardigan Lodge - No.113 High Street in the 1871 census.
Reading between the lines, it does seem most probable that it was this house that William Erratt had originally lived in and that after William's death, as his grandson (the other William) didn't live in Newmarket the house was later purchased by Mr. Bottom.
1787
Chapman's map of Newmarket 1787
1821
The Jockey Club 1821
(note that this map shows the old All Saint's church which was oriented east-west, before it was replaced by the present building in 1876-77.)
1884
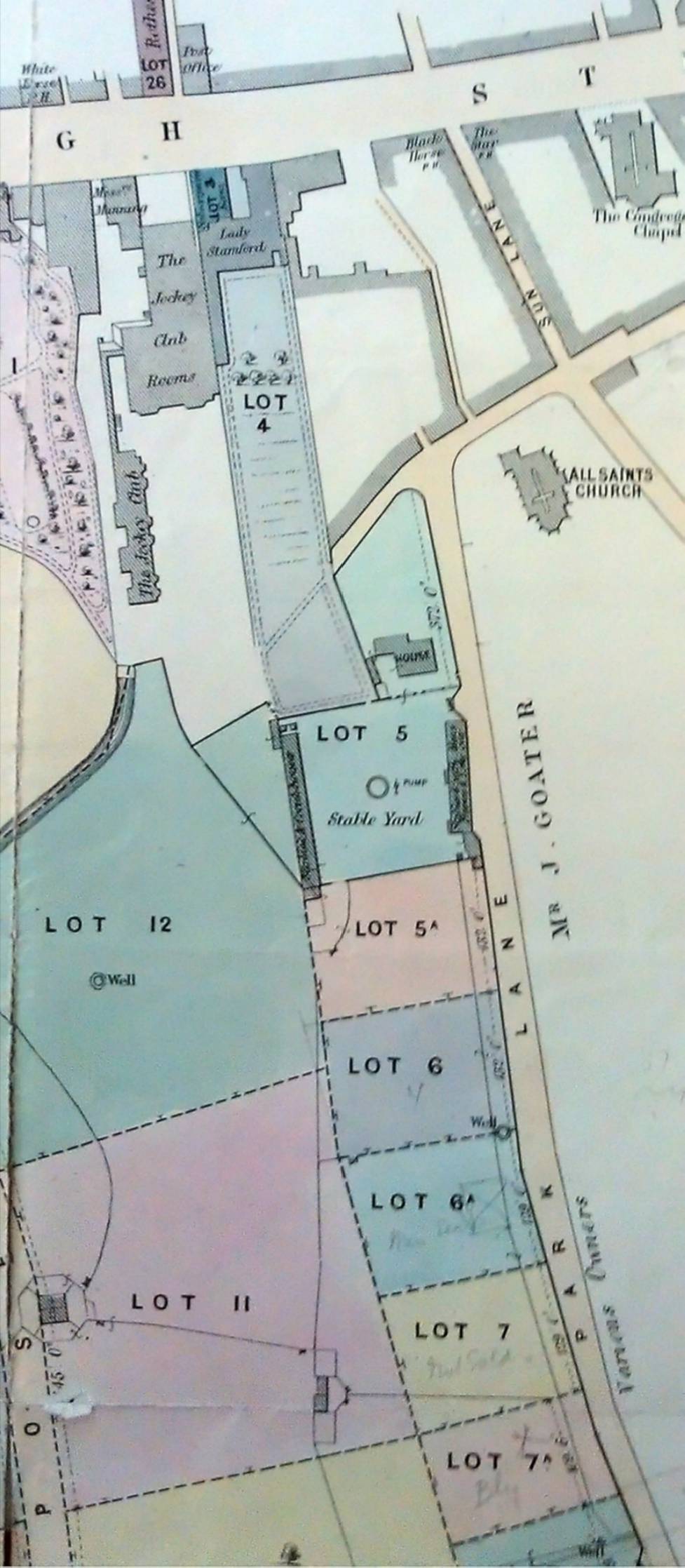
The Jockey Club 1884
(this map now shows the newly re-built and re-oriented All Saint's church.)
Clearly visible in the 1821 map above, but then just only partially visible in the 1884 map and all the later maps below, is the Watercourse.
Originally cutting through onto the High Street just to the right of Mr. Bottom's House (for details about this see below), by the later dates the Jockey Club had acquired this piece of land and covered it over.
The Watercourse still exists today, mostly underground from the position above in the Jockey Club grounds, until it surfaces again along at the far side of Exeter Road.
Known as Newmarket's 'Number 1 Drain', it travels underneath the Jockey Club courtyard, cuts across underneath the High Street at an angle, follows the line of the New Cut, across the corner of the Market Square (at only about 1ft underground) and then follows the line of the Watercourse horse walk until it comes out above ground again at Exeter Road.
The Jockey Club & Subscription Rooms 1821 - view of the Old Screen and Betting Court - Coffee-House Gates
-
 http://en.wikipedia.org/wiki/John_Johnson_(architect)
http://en.wikipedia.org/wiki/John_Johnson_(architect)
John Johnson - architect (22nd April 1732 – 17th August 1814)
Sporting Magazine 1832 Vol. IV No. XX January 1832
COFFEE-HOUSE GATES, NEWMARKET
This entrance to the Rooms of the Jockey Club was built in the year 1772 by Johnson, on the property of Mr. Errat; but has been recently purchased by the Members of this ancient Institution, the Jockey Club, who are now rebuilding it in a style of magnificence worthy of their numbers and wealth, which we shall more particularise hereafter.
We are indebted to Mr. Rogers, the eminent bookseller and printer of Newmarket - an artists by art and nature, though not by profession - for the pretty little drawing from which this print was taken, and thus rescuing from oblivion a place the most appalling and most delightful of any spot in Europe (with perhaps the exception of one). This is the place for settling accounts after each day’s race; the place where a man is sometimes made so rich that he thinks he shall never want money again, or so poor that a nation’s revenue would scarcely save him from poverty.
The Jockey Club & Subscription Rooms 1825
The Jockey Club 1832
Sporting Magazine 1832 Vol. IV No. XXI January 1832
THE NEW SUBSCRIPTION ROOMS, NEWMARKET
On reference to our last Number, which was accompanied by a view of the Old Screen and Betting Court, we are much struck with the contrast afforded by the new structure, which by its increased length, and correct and elegant proportions, has a very pleasing effect.
The Betting Court has been considerably enlarged, and two new Arcades, or more correctly speaking Piazzas, have been constructed. A new and distinct entrance has been provided for the Members of the Upper Rooms. The removal of the old house, part of which may be seen in the view abovementioned, to the right, has been necessary for these purposes. The merit of the design is due to Mr. C.H. Day, architect. The whole of the decorations of the interior, which has been thoroughly been repaired and newly embellished, particularly in the large dining room, display considerable taste, and have given general satisfaction.
The engraving which accompanies this number is a faithful representation of a pleasing and correct sketch of the building, taken on the opposite side of the street. It will be necessary to state, that, in consequence of the Old Coffee Room, with its unsightly projecting chimney, not being allowed by those members of the club - whom our correspondent above alluded to has so humorously designated as a Committee of Taste - to be removed, a great obstacle presented itself to the perfect arrangement and harmony of the design : this has, however, been skillfully surmounted. The former harsh and conspicuous features of this portion of the building, which by a stranger has often been mistaken for a chapel or parish school, has been entirely changed, and in its new dress cannot be recognized by its old acquaintances. The objects with which it is now associated, like all other good company, has entirely altered its character.
In the c.1900 photo below, although the the roof has been extended, the railings and central gate removed and the centre section filled-in, windows installed in the front and a door fitted on the right-hand side, the actual basic structure of the building is still the same and the general shape of the 1832 Jockey Club is still quite visible.
In 1844 the Subscription Rooms had moved from this building into the columned building on the left. Details about this can be seen on the page for No.97-99 High Street - the National Horseracing Museum.
In 1882 the size of the Jockey Club was considerably extended with the addition of the 56 bedroom extension wing at the rear - the Jockey Club Chambers. In this there was also a suite of apartments for HRH the Price of Wales (later King Edward VII). These rooms can be seen in use on the 1891 census when George Lambton, James Lowther and Lord Randolph Churchill (Winston Churchill's father) were guests staying here.
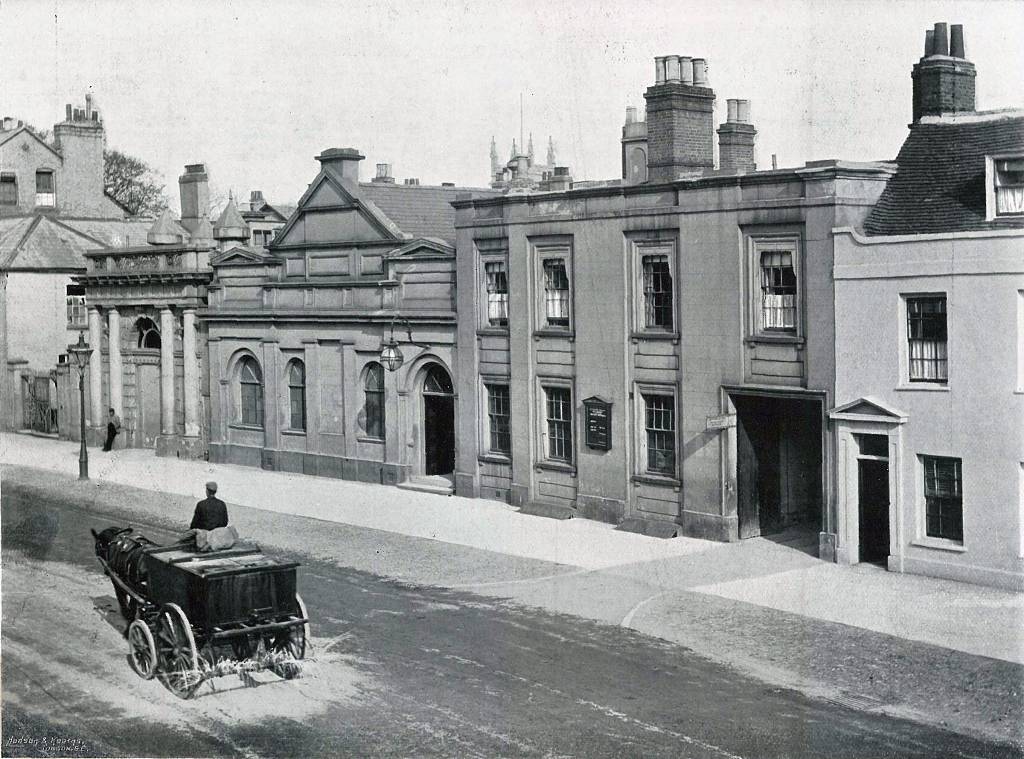
The Jockey Club Rooms - Racing Illustrated - 3rd June 1896
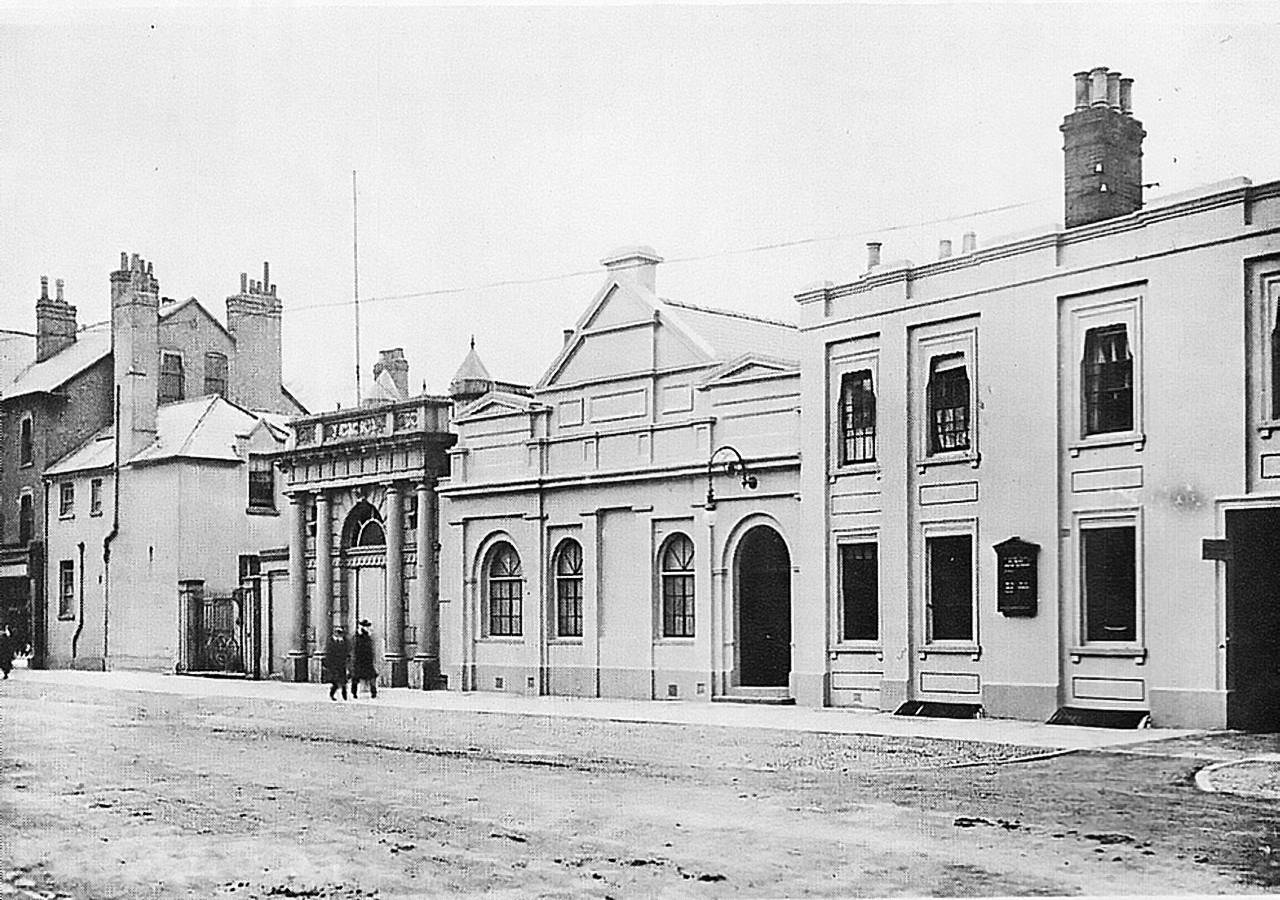
Jockey Club c.1900
(This photo is taken from approximately the same position as that from 2014 below - click on the photo for a comparison)
(Many thanks to 'Old Newmarket' for the above photo)
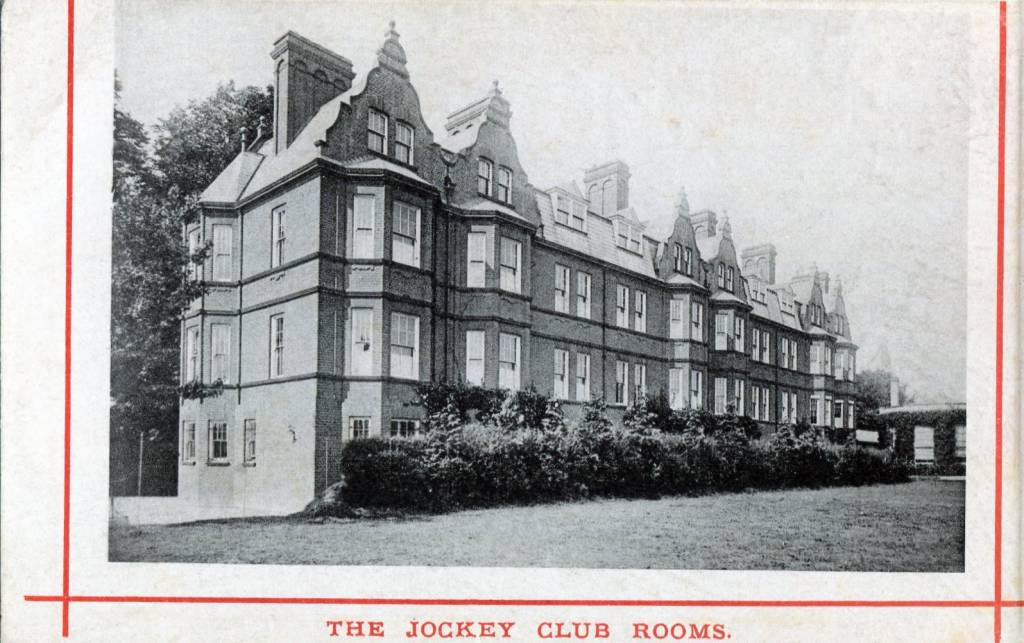
Jockey Club Chambers c.1900
(Many thanks to Roger Newman for the above postcard)
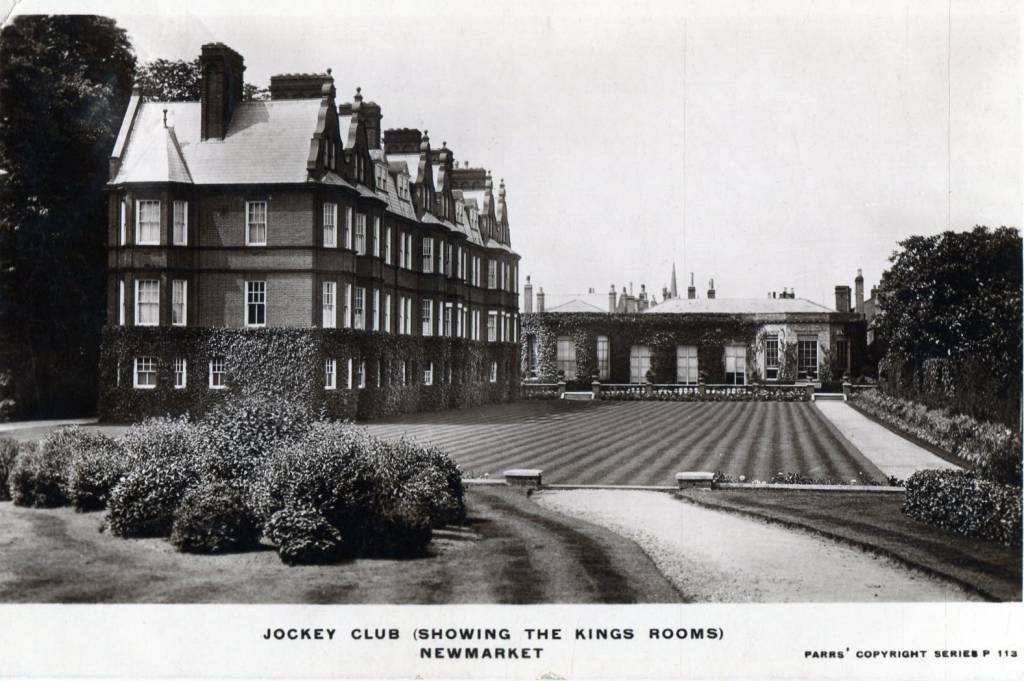
Jockey Club Chambers c.1909
(Many thanks to Roger Newman for the above postcard)
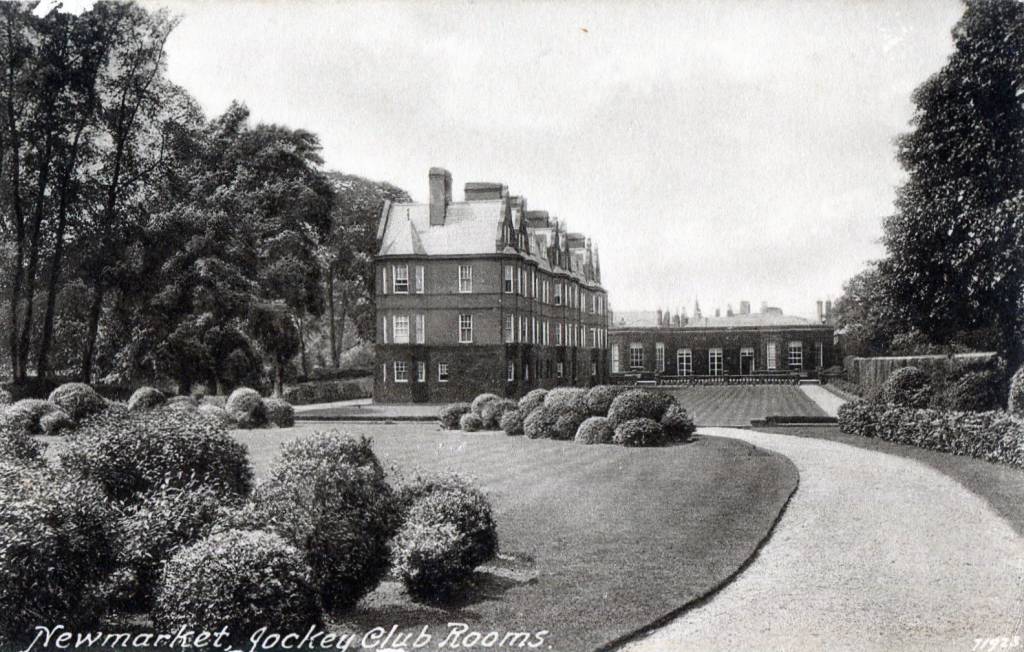
Jockey Club Chambers c.1918
(Many thanks to Roger Newman for the above postcard)
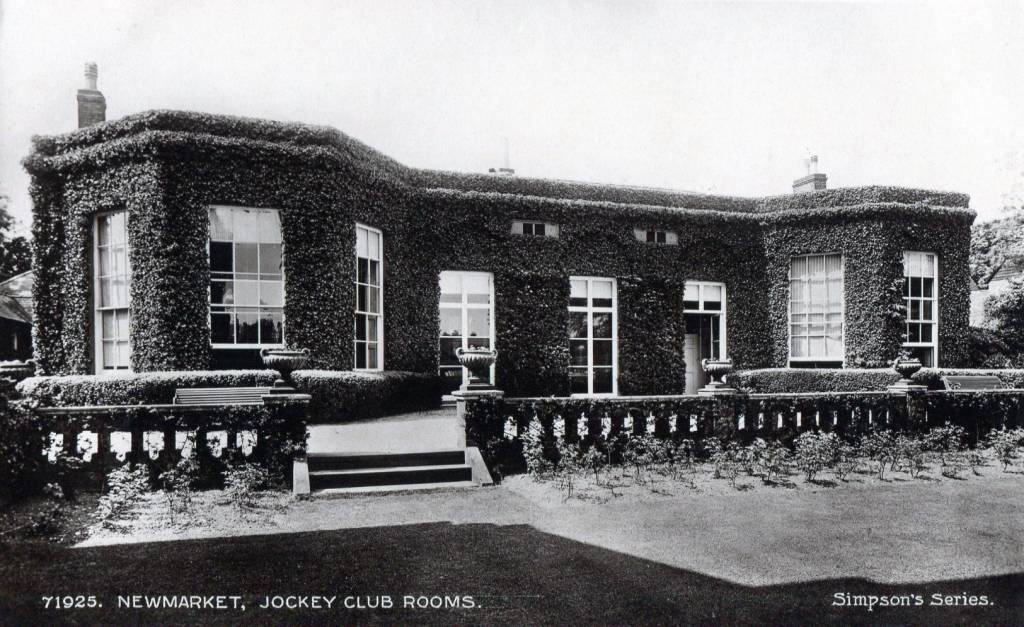
Jockey Club Rooms c.1919
(Many thanks to Roger Newman for the above postcard)
1901

Map of the Jockey Club 1901
1926
Map of the Jockey Club 1926
You'll notice on the 1926 map above that there's a new entrance into the Jockey Club grounds, to the Club Chambers, with a looped driveway coming off from the Avenue - this is the 'Royal Entrance' - it was constructed to allow King Edward VII to have a private entrance into the Jockey Club upon his arrival in Newmarket. On many occasions he would arrive via Newmarket's 'new' railway station, which was opened in 1902, the Avenue having been purpose-built just before then to give direct access down to here, and also continuing onto the High Street where Edward purchased Grafton House - No.144 High Street in 1904.
The Royal entrance can be seen in the photos below - it's the gate on the left, closest to the High Street, with the entrance into the kerb and the two pillars on the wall on either side. The entrance is right next door to Grasmere, which was one of the first houses built in the Avenue - details about this house can be found on the page for 'The Glen'.
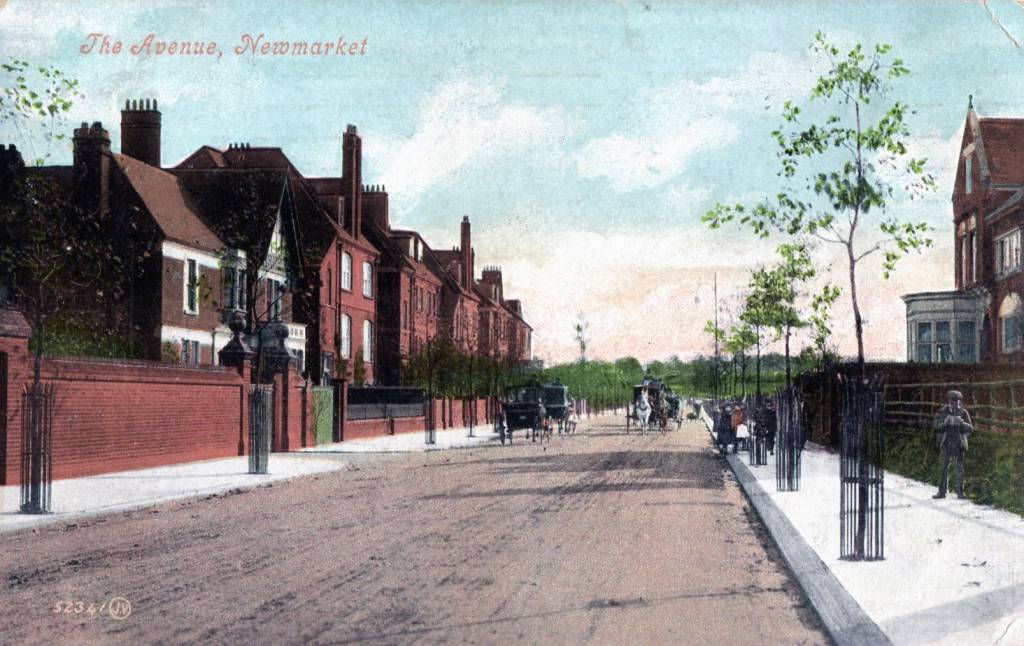
Royal Entrance to Jockey Club c.1902
(Many thanks to Roger Newman for the above postcard)
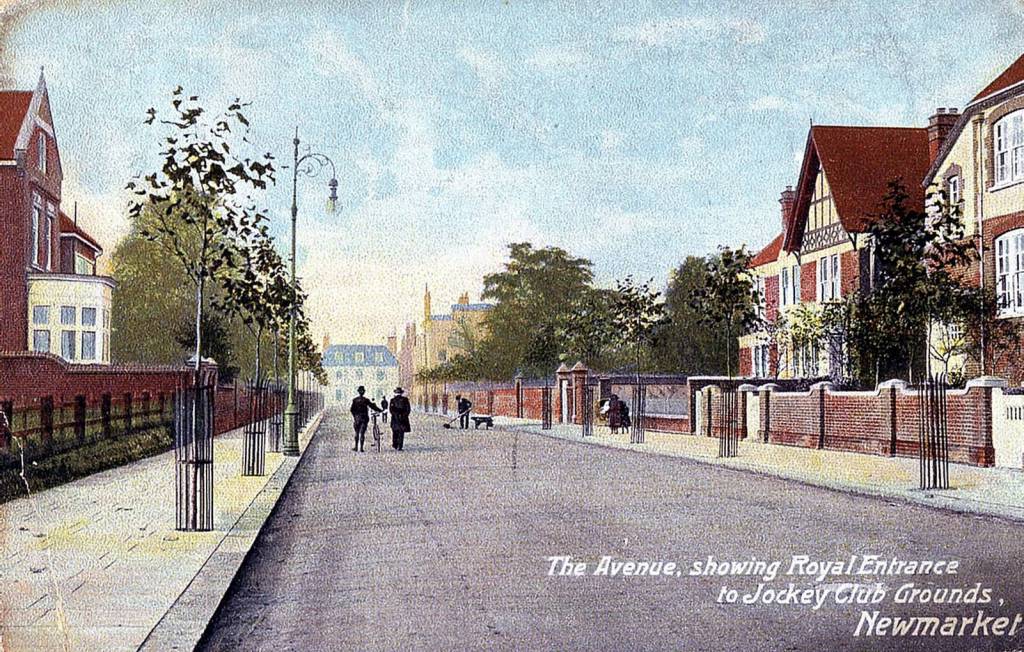
Royal Entrance to Jockey Club 1904
(Many thanks to Roger Newman for the above postcard)
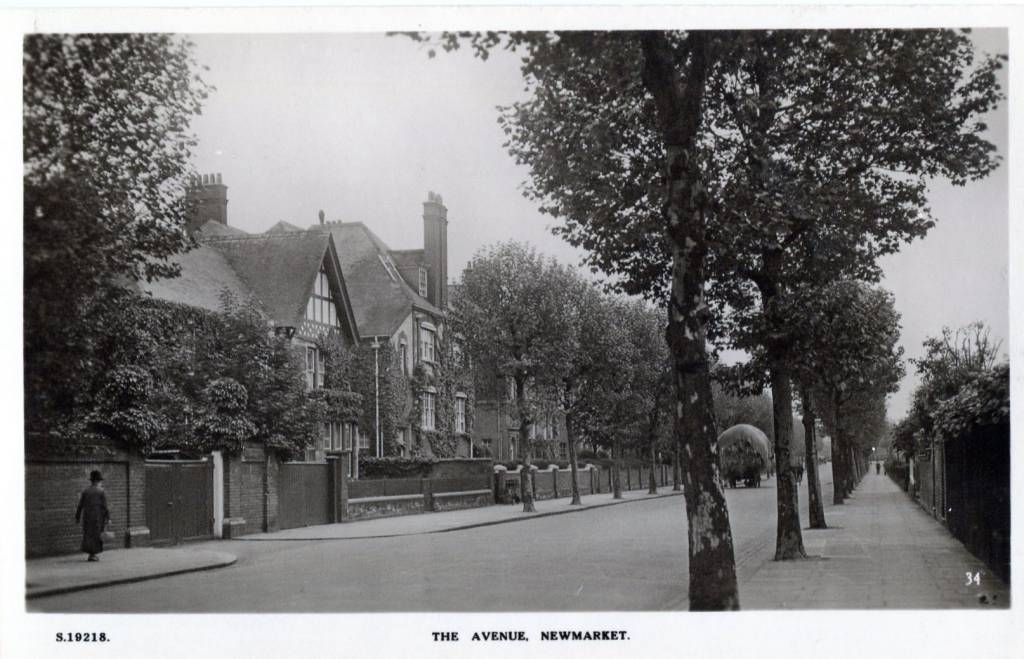
Royal Entrance to Jockey Club c.1911
(Many thanks to Roger Newman for the above postcard)
Location of the Royal Entrance 2014
On arrving via the gateway on the Avenue the King had his own steps and entrance into his own private apartment in the Jockey Club Chambers.
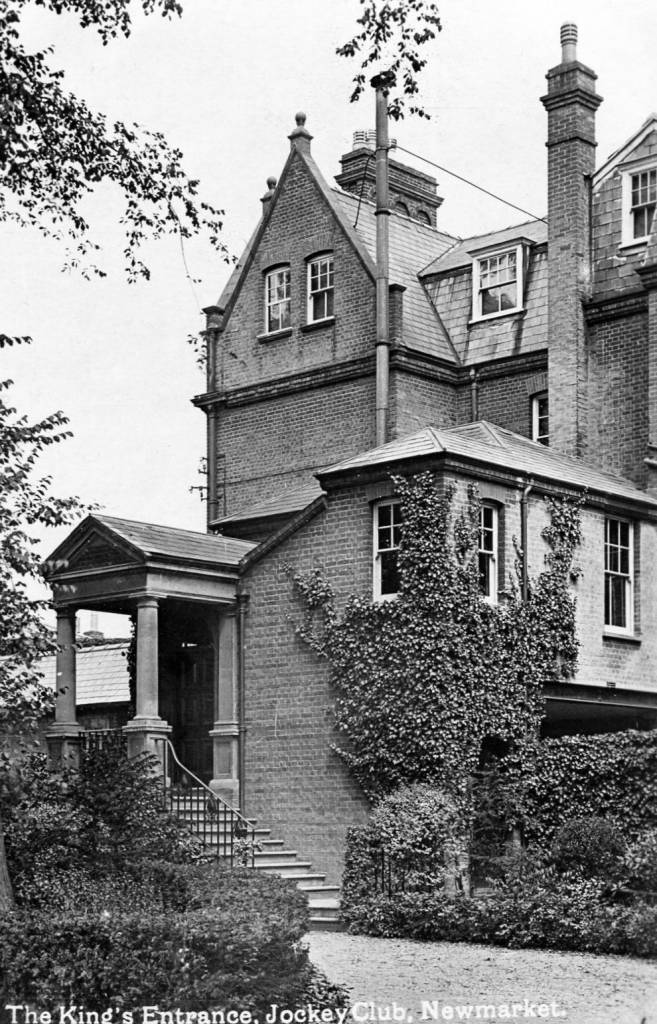
Jockey Club Kings Entrance c. 1915
(Many thanks to Roger Newman for the above postcard)
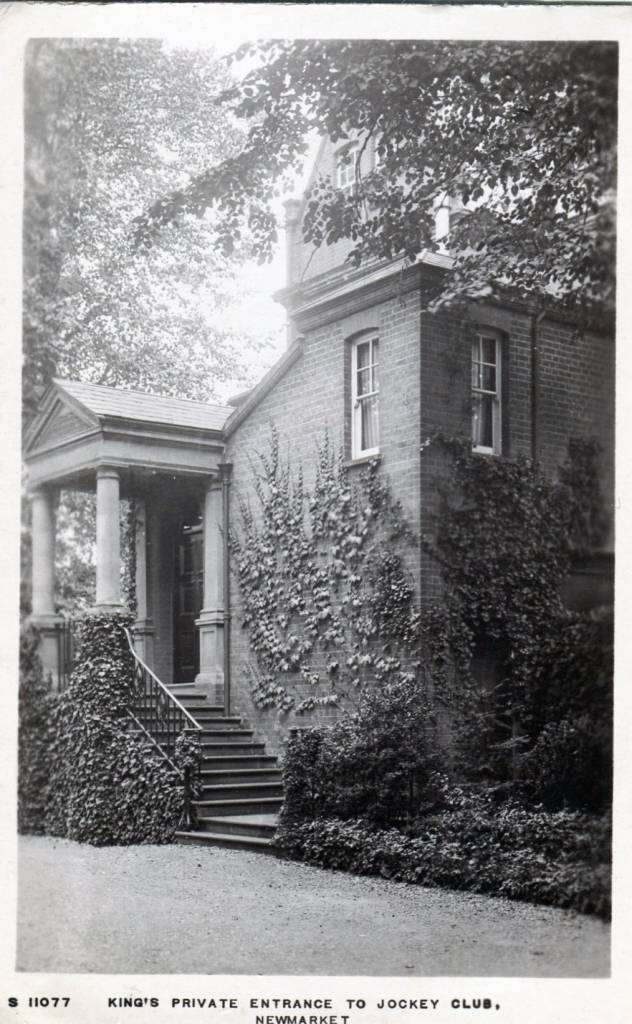
Jockey Club Kings Entrance c. 1917
(Many thanks to Roger Newman for the above postcard)
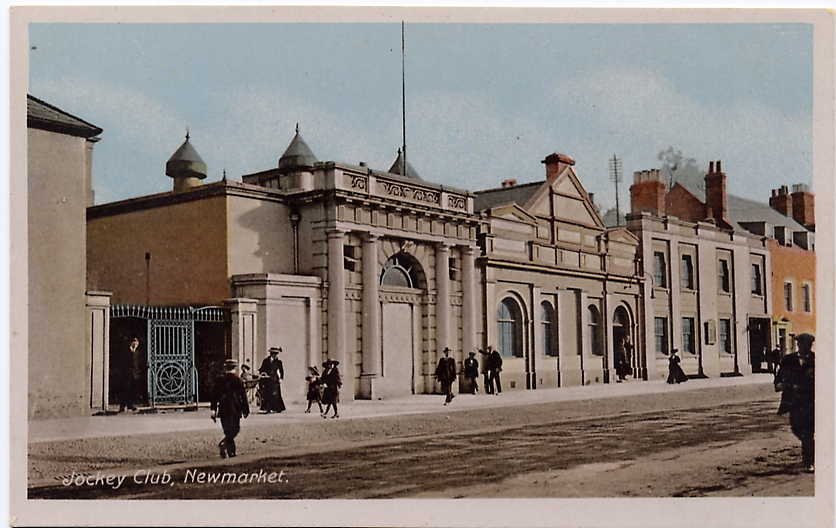
The Jockey Club c.1905
(Many thanks to Roger Newman for the above postcard)
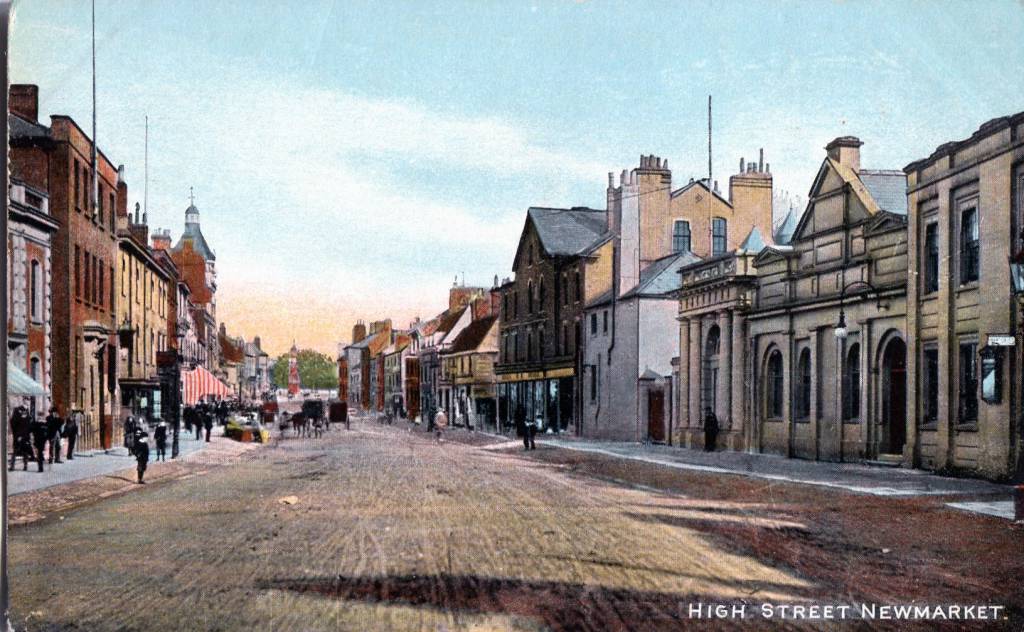
Jockey Club c.1908
(Many thanks to Roger Newman for the above postcard)
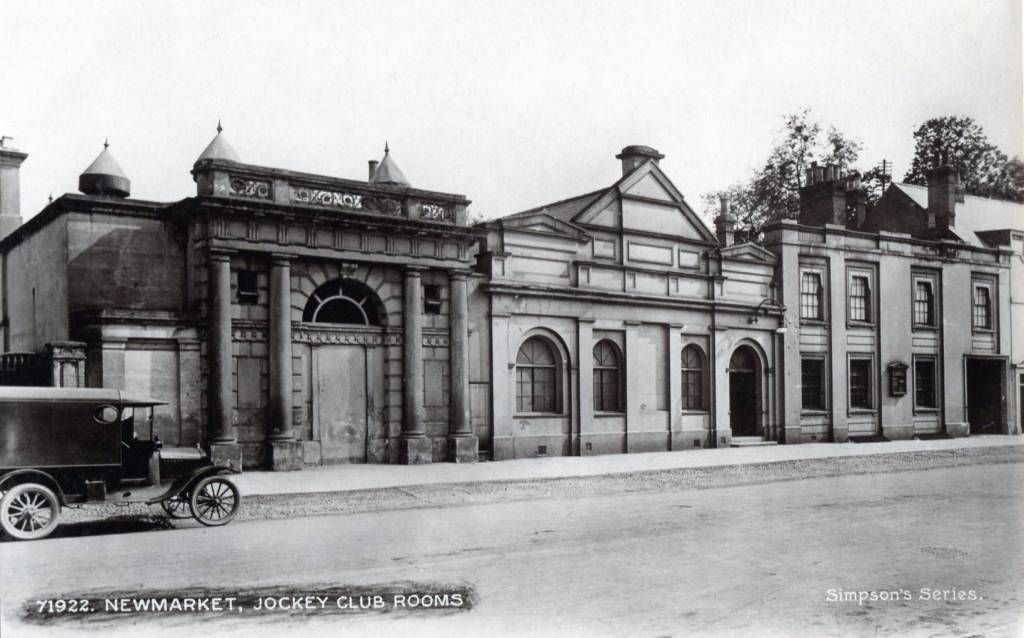
Jockey Club c.1920
(Many thanks to Roger Newman for the above postcard)
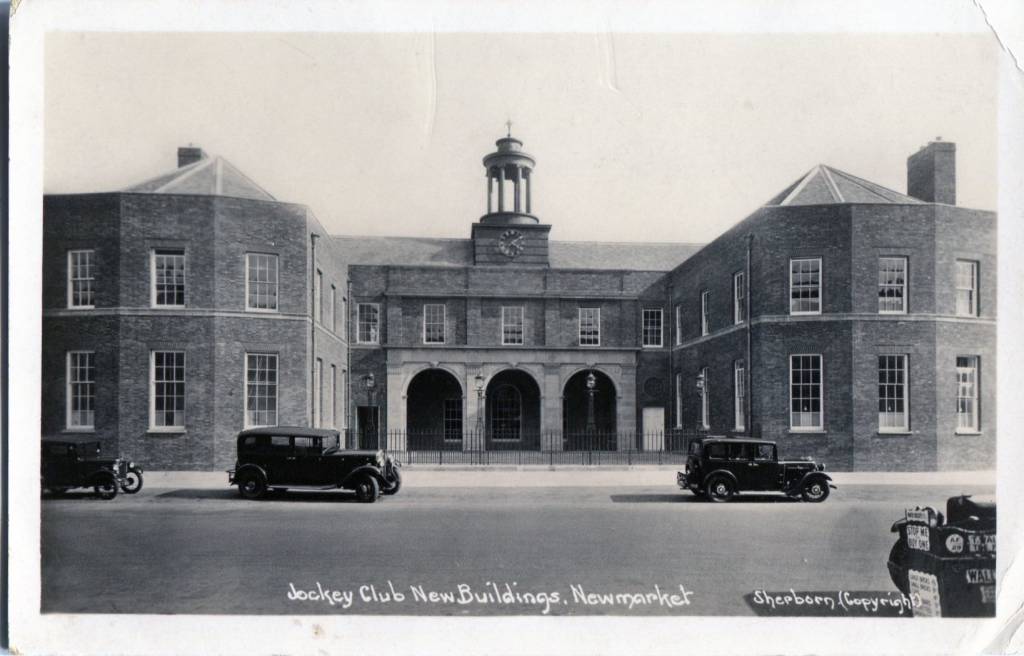
Jockey Club c.1934
(Many thanks to Roger Newman for the above postcard)
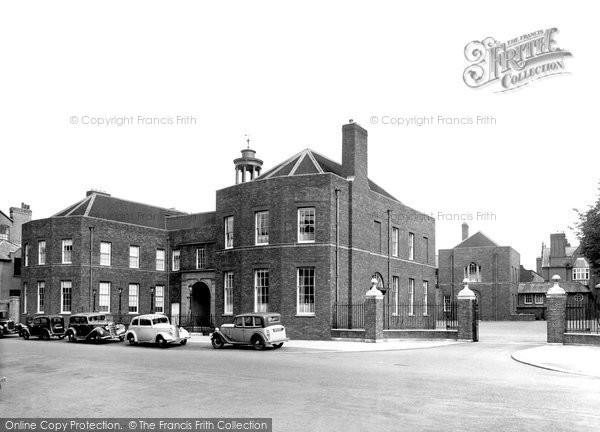
Reproduced courtesy of Francis Frith.
Newmarket, Jockey Club 1938
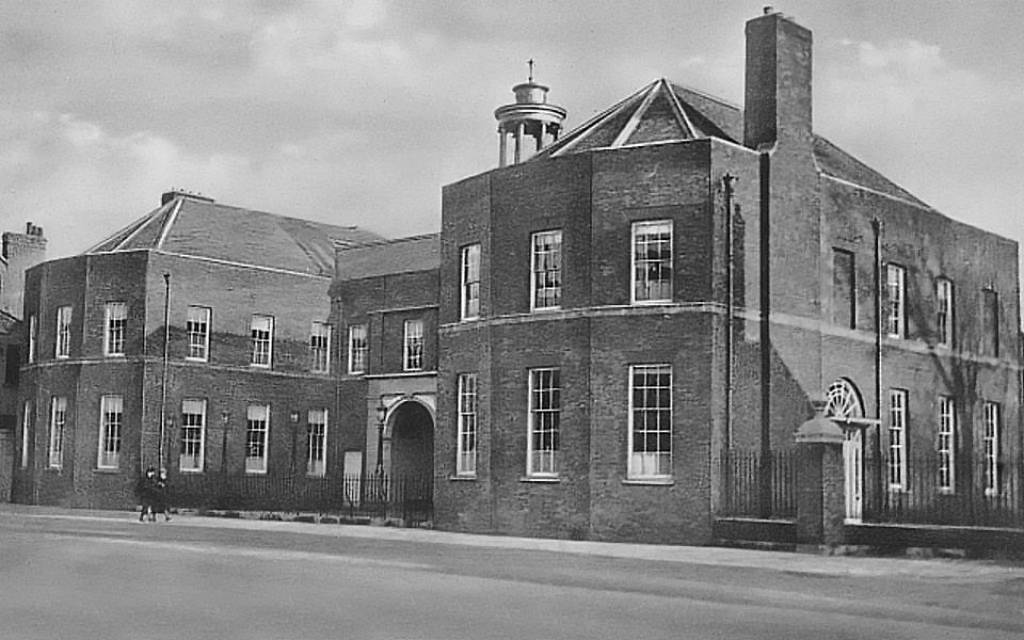
Jockey Club c.1940
(Many thanks to 'Old Newmarket' for the above photo)
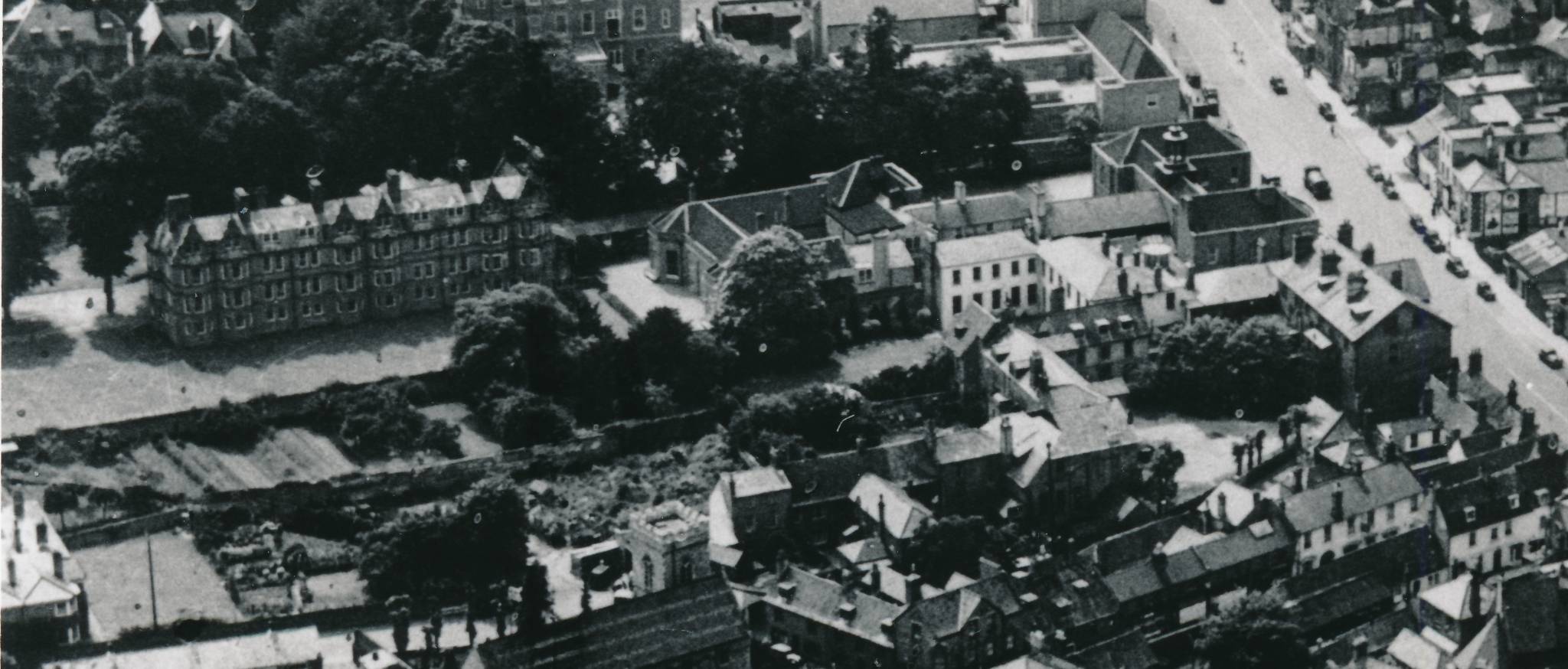
Jockey Club 1950s Aerial View
(Many thanks to Mike Mingay for this photo)
The Jockey Club c.1968
(Many thanks to 'Old Newmarket' for the above photo)
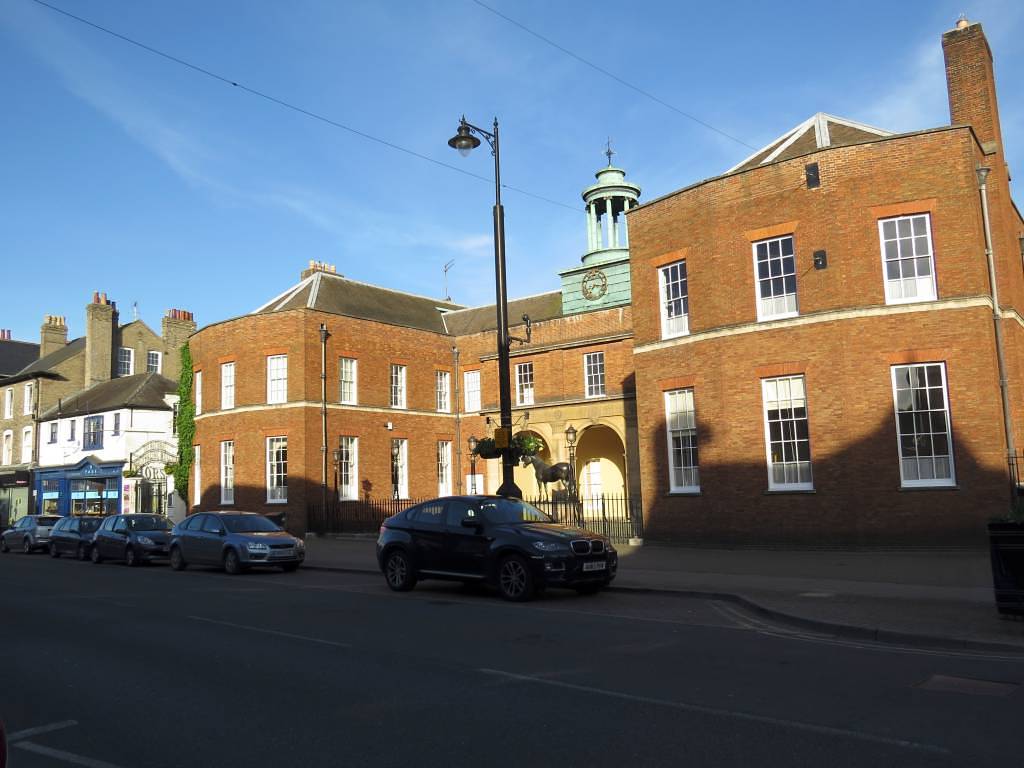
The Jockey Club 2014
(This photo is taken from approximately the same position as that from c.1900 above - click on the photo for a comparison)
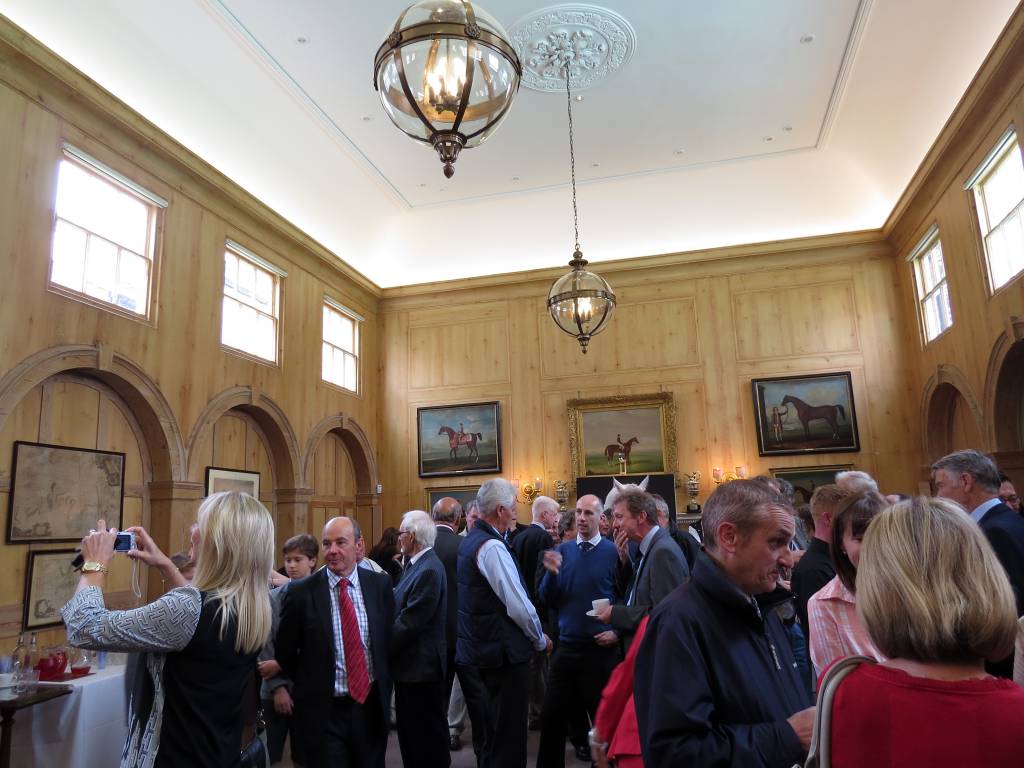
The Jockey Club Coffee Room 2014
-
-
Between October 1933 and November 1934 the front part of the Jockey Club
was rebuilt, to a design by the
architect Albert Richardson (later Sir). However as the works were
being completed a fire broke out at the rear of the premises. When
this area was repaired and partially rebuilt, what had been the
billiard room had became an external courtyard.
Although all the buildings around it have changed and been extended, as can be seen in the photo above the location of the original Coffee Room still exists in the heart of the building.
-
Hyperion
-
In 1994 the Right Hon. Edward John Stanley, 18th Earl of Derby, left the Jockey
Club in his will the bronze statue by John Skeaping of the stallion
Hyperion. Previously for many years this had been standing on the side of the road
between Newmarket and Snailwell.
The statue now takes pride of place in front of the central facade of the Jockey Club.
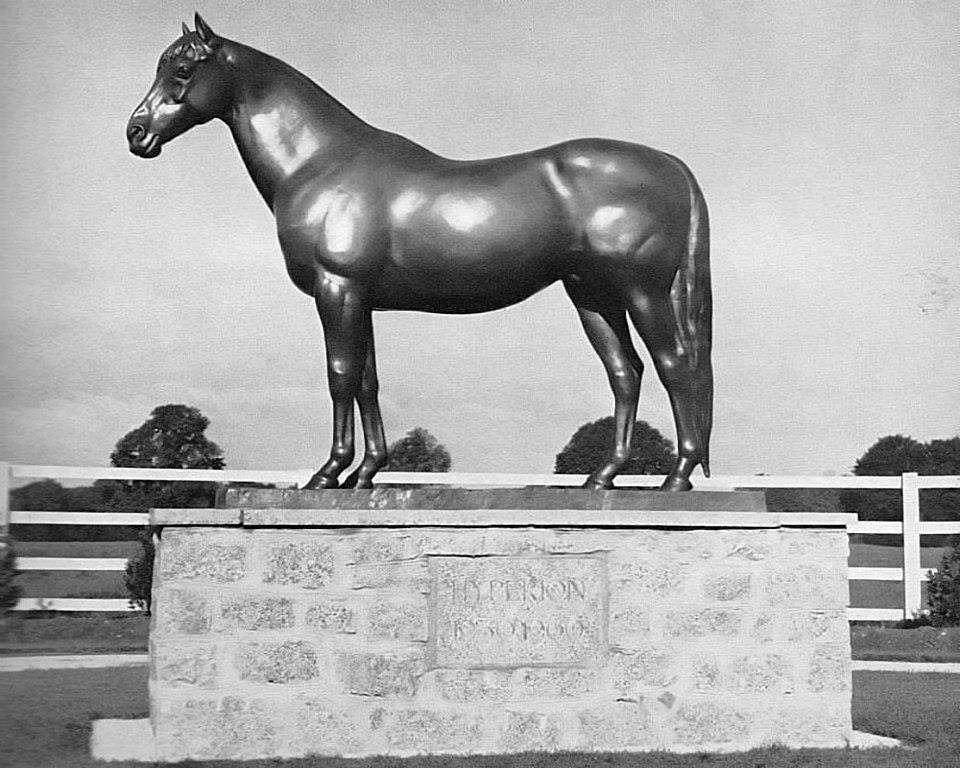
Hyperion in Snailwell Road c.1968 (Many thanks to 'Old Newmarket' for the above photo) |
-
 http://en.wikipedia.org/wiki/Hyperion_(horse)
http://en.wikipedia.org/wiki/Hyperion_(horse)
Hyperion is commemorated in one of the stones laid in the High Street as part of the Legengs of the Turf (LOTT) - Newmarket's walk of fame celebration.
http://legendsoftheturf.org.uk/
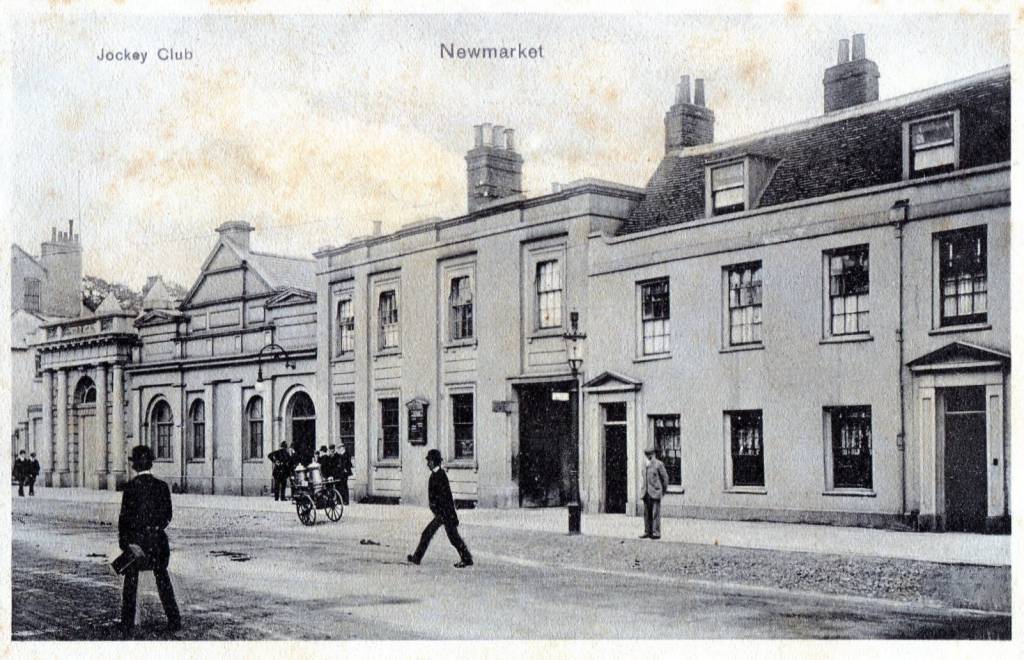
Jockey Club & Grosvenor House c.1905 |
-
Between the Jockey Club and the photographer Frank Griggs' house (details
about which can be seen on the page for what's now the Post
Office - No.103 High Street) was a another fairly large house that
stood where the Jockey Club gates and courtyard is now - this was Grosvenor
House - it's the large house with the dormer windows on the right in
the photo above.
This is the history list of that house:-
|
1911 |
Grosvenor House: John Hamly Maund, Medical Profession - Census |
|
1901 |
Sarah Bailey, Housekeeper - Census |
|
1891 |
Grosvenor House: Frances Payne, living on own means - Census |
|
1881 |
Frances Payne, Annuitant [Pensioner] - Census |
|
1871 |
Frances Payne, Principal of a School - Census |
|
1861 |
Elizabeth Payne, widow - Census |
|
1851 |
Solomon Payne, plumber - Census |
|
1841 |
Solomon Payne, plumber - Census |
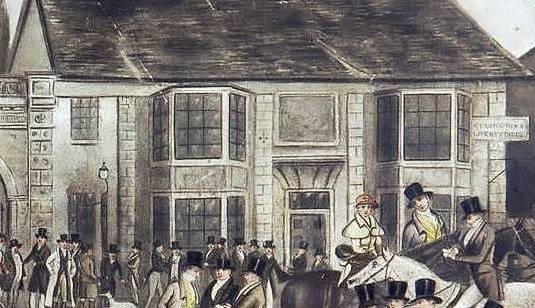
1825 |
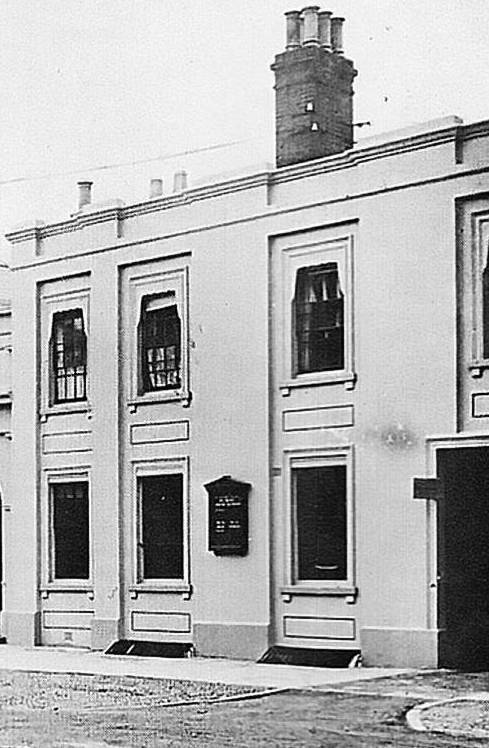
1900 |
-
There seems to be little mention in the literature of the building
between Grosvenor House and the Jockey Club itself - this is the
four windowed section that can be seen in all the photos between
1900 and 1920 above. This location had been Mr. Bottom's house before it was
pulled down during the 1832 refurbishments. At some point it was
obviously re-built and also alterations to it are
listed in the Building Changes below in 1907.
In William Parr Isaacson's land sale of 1884 the building is shown to be owned by 'Messrs. Manning' - presumably this was William Charles Manning, who was at various times agent, keeper of the match book, and clerk of the scales for the Jockey Club around that time. Though he may have owned the building he's never shown living here on any of the censuses.
In the 1900s photos the building looks something like a hotel, so maybe it was the original chambers that members of the Jockey Club stayed in during their visits here.
In 1933 it suffered the same fate as Grosvenor House and the site is now part of the Jockey Club courtyard.
-
Building Changes
- Suffolk Record Office, Bury St Edmunds Branch
Newmarket Urban District Council Records
Reference EF 506 - Alterations, house in High St, adjoining Grosvenor House, for the Stewards of the Jockey Club EF 506/6/1/12/313 May 1907
- Racing staff quarters, Jockey Club, High St, for the Jockey Club Stewards, (Walter H. Brierley, 13 Kendal St, York) EF 506/6/1/15/489 Jul 1914
- Alterations and additions, Jockey Club, High St, for the Jockey Club Stewards (Walter H. Brierley, York) EF 506/6/1/15/496 Nov 1914
-
Return to top of page
