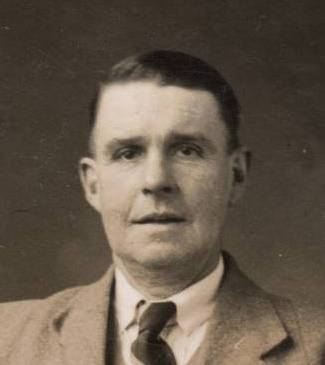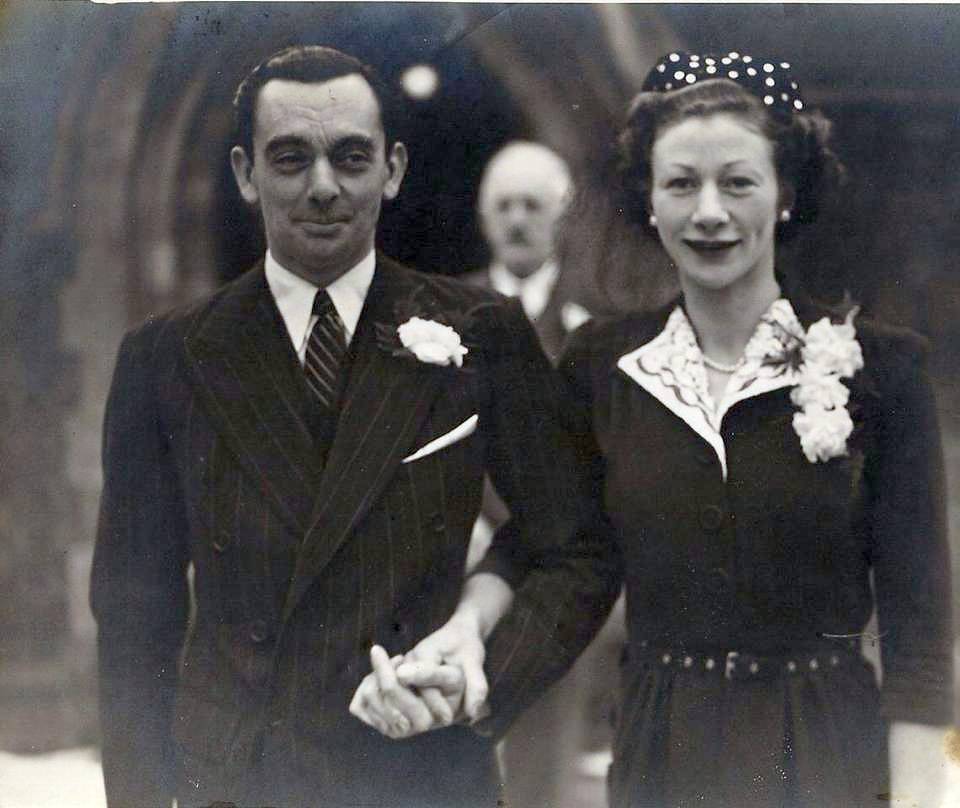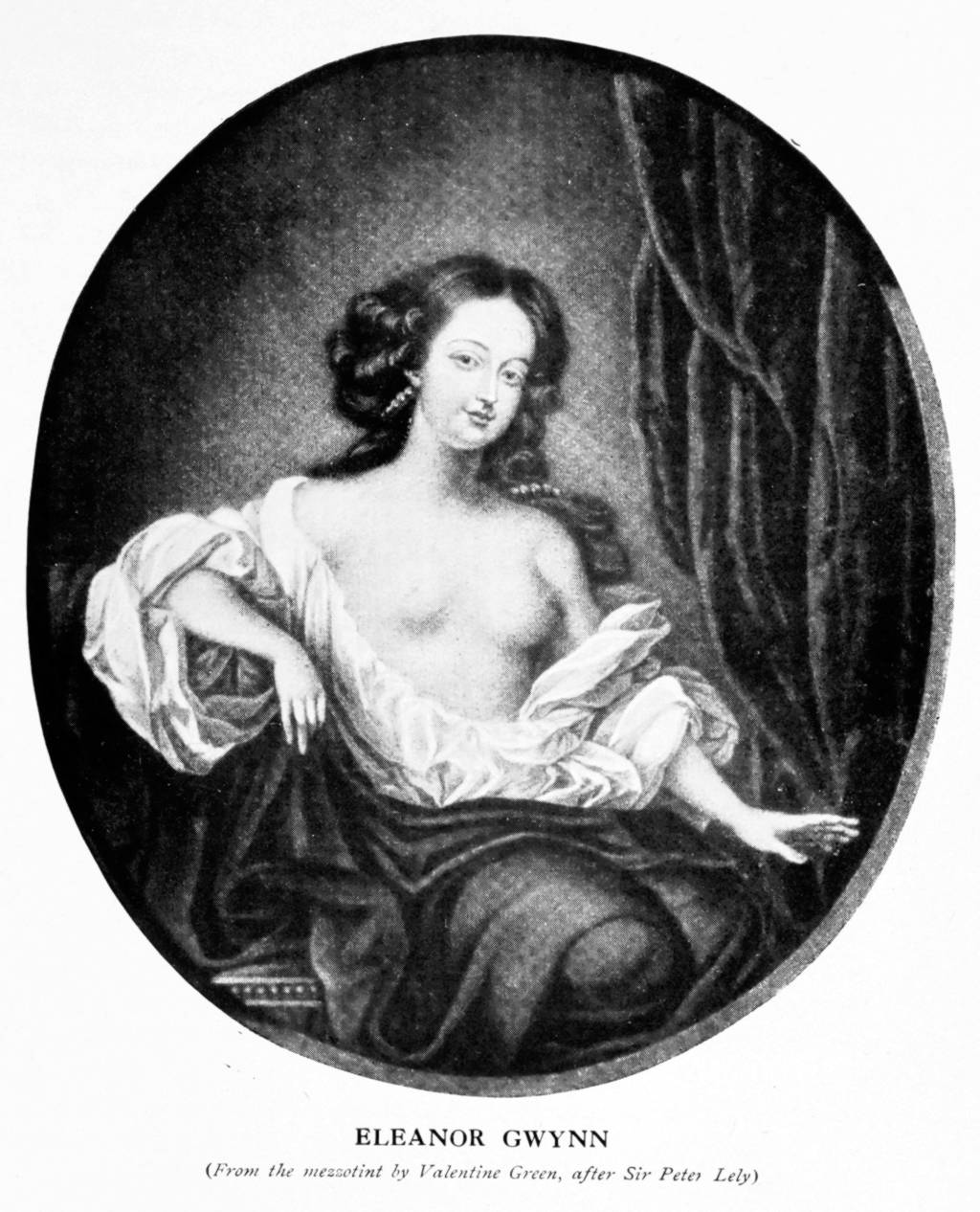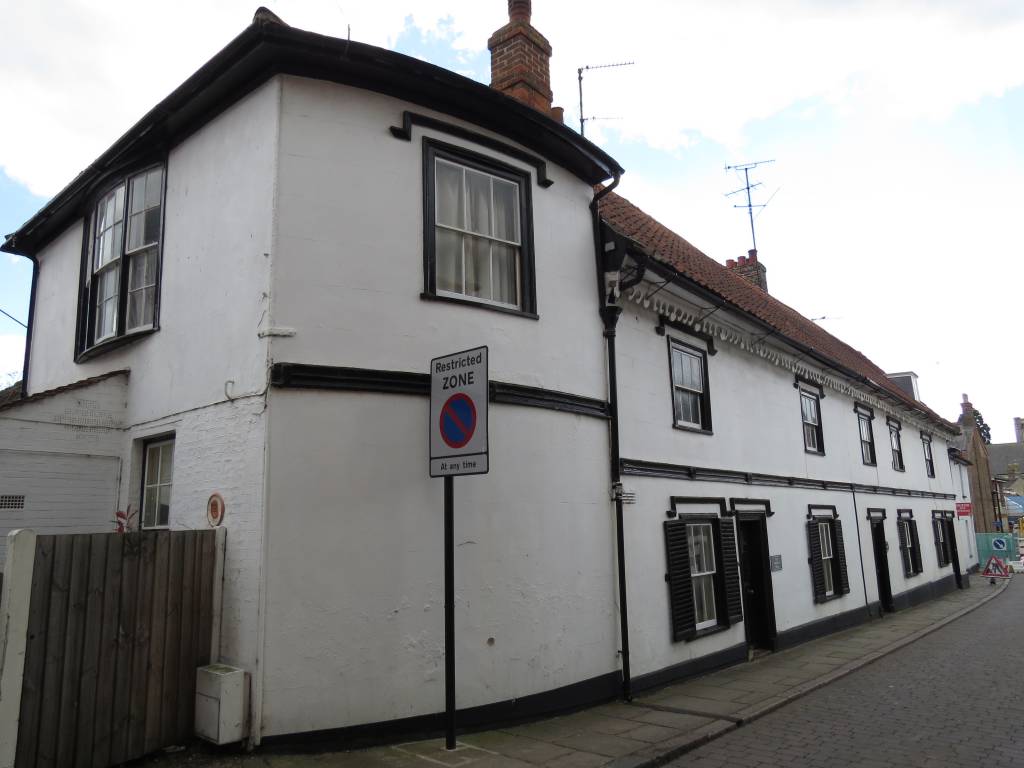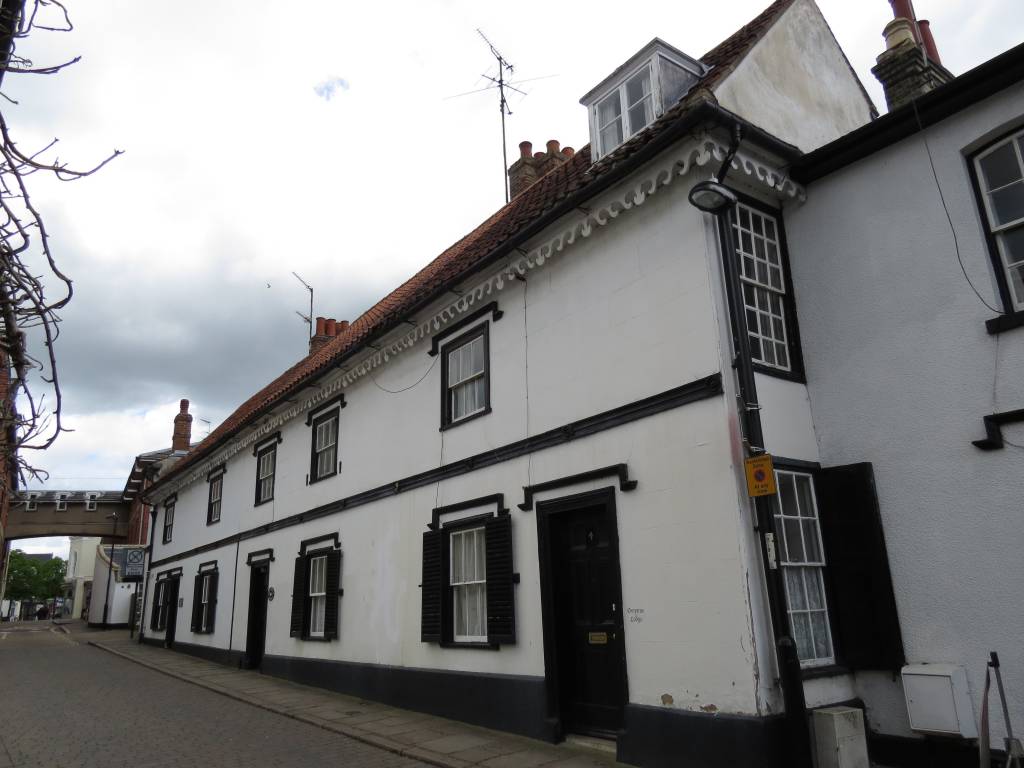King Charles II's Palace
-
The Palace in the High Street
-
Most people refer to this site as that of King Charles II's Palace,
but Charles was only the instigator of the long history of Newmarket's
3rd palace (James I and Charles I had their palaces further along the
High Street at what's commonly referred to as the old
palace or Old King's
Yard). A succession of both royals and many others have occupied
the various buildings on this site over the years and details about
each of them are given below.
The map above shows the plans of this palace by Thomas Fort, Clerk of Works (1719-1745), overlaid onto an outline map of the present-day shops on the southern side of Newmarket High Street.
The plans were commissioned during the reigns of King George I (1714-1727) and King George II (1727-1760) and it's probably to be expected that the scale of them is unlikely to be as accurate as the modern-day map, but surprisingly the match between the plans and the map is very good.
Not shown here, but during this same period (1719-1745) Thomas Fort also surveyed the old palace, and a house and stables that later became 'the Nunnery' in Park lane. The map he produced shows how few buildings were left at that time on the site and it also pre-dates the construction of Kingston House, the building that stamds there today.
-
As the various plots of land that made up Charles II's palace changed hands over the intervening three
centuries the land boundaries appeared to have stayed much the
same - so it's clear
from this that the
frontage of the Palace onto the High Street extended over the following present-day shops:-
- HSBC Bank - No.53-57 High Street
- Yorkshire Building Society - No.59 High Street
- Premier Travel Agents - 'Holland House' - No.61 High Street
- CC Fashion - No.61a High Street
- Savers - No.63 High Street
- First Choice Travel Agents (now closed) - No.63b High Street
- The Stable - covering No.61a-65 High Street
- Golding of Newmarket - 'The Palace Shop' - No.67 High Street
- Charles II's Palace map also shows the original location of the Greyhound Inn, which was purchased by Charles II in order to construct his palace
- details about this are shown on the page for the later
location of the Greyhound on the other side of the road - No.82
High Street.
-
King Charles II's Palace 1667-1685
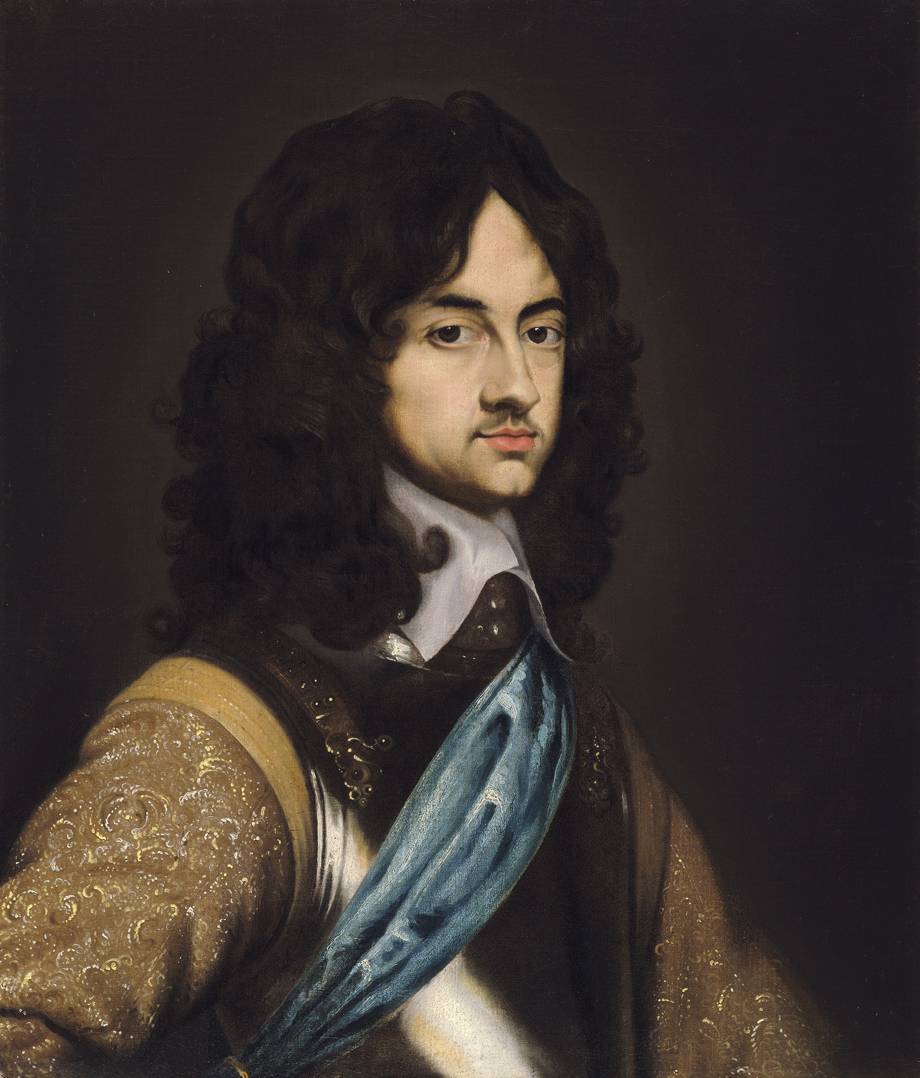
Portrait of King Charles II - Studio of Adriaen Hanneman
-
The above portrait is one of the few that show a younger Charles II
- painted in the 1650s while he was in exile in Europe. It's thought
that it was commissioned as a means to keep the image of the
potential king alive in the minds of the people of England during
the troubled times of the Interregnum.
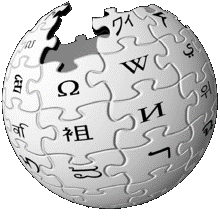 http://en.wikipedia.org/wiki/Charles_II_of_England
http://en.wikipedia.org/wiki/Charles_II_of_England
Extract from ‘All the King's Horses’ - A Celebration of Royal Horses from 1066 to the present day - Amanda Murray
Publication Date: April 1, 2006
There was change all round in that same year, Sir Christopher Wren, on visiting Newmarket, described the old palace there as a ‘vacant yard’. But it was a while before anything constructive was done, possibly because Wren and other top architects were devoting their time and energy to building projects in London in the wake of the great fire of 1666.
The following year, Charles bought an old house off Lord Thomond that overlooked Newmarket High Street for £2,000 (£231,236 today), and he also bought the Greyhound Inn next door for £170.10s (£19,713 today) from a family named Piches. He then employed William Samuel, ‘a gentleman architect’, to construct a residence in which he could live and entertain. For now, his base continued to be Audley End, and in 1669 - despite the fact that construction work had begun in Newmarket - he offered to buy the house for £50,000, although the cost was never paid in full.
- The 'old palace' referred to above was located where Kingston
Passage, Kingston House - No.85 High Street (Moons Toymaster) and York
Buildings - No.89-95 High Street (Hughes Electrical) now stand. This
palace was frequented by both
Charles' grandfather; James I, and father; Charles I, during their visits to Newmarket.
- Following the restoration of the monarchy in 1660 the site of the old palace was in a very poor state and in 1661 John Baypole, 'Surveyor of the Royal Stables' was granted £800 to repair the stables there.
Work was very slow though, due mostly to slower than expected release of funds, but by March 1663 horseracing at Newmarket had recommenced.
In 1666 Charles II paid his first visit to Newmarket for the spring race meeting. Initially during his visits he stayed at the house of James Howard, the 3rd Earl of Suffolk - Audley End, but he found that Lord Thomond's house in Newmarket was much more convenient.
Charles originally intended to purchase Audley End (which as detailed in the extract above he sort of did, but never ended up paying for it), but royal finances being severely restricted at this time, he eventually opted to buy Thomond's house, which he subsequently extended to create the palace at this location here in Newmarket.
-
Lord Thomond
Henry O'Brien 7th Earl of Thomond (1618–1691) [some sources refer to him as the 6th Earl of Thomond]
 http://en.wikipedia.org/wiki/Henry_O'Brien,_7th_Earl_of_Thomond
http://en.wikipedia.org/wiki/Henry_O'Brien,_7th_Earl_of_Thomond
Extract from ‘The history of Newmarket & the annals of the turf - J.P. Hore 1886’
Book VII
The Earl of Thomond (who -died at his seat, Billing, county Northampton, in May, 1691) was an habitue at Newmarket (where he had a house of twelve hearths, subsequently purchased by Charles II.) and at other race courses in England. His Lordship and some other members of his family were prominent patrons of the Turf, in the seventeenth and eighteenth centuries..
Depending on the source of information, Lord Thomond's house had either 12 or 16 hearths (fireplaces) - 12 as detailed above and 16 as listed in the 1667-68 Hearth Tax Returns.
In the 3D re-construction detailed below, based upon Thomas Fort's 1720 plans of this palace, this shows that the Lord Chamberlain's Office had 16 hearths.
Surely this can't just be a coincidence(?) ... it does look like that when Charles built his palace here that Lord Thomond's house was not demolished, but became the Lord Chamberlain's Office, renovated of course to suit it's regal occupancy.
-
Charles II in Newmarket
- It is known though that Charles commissioned large sections of the palace
to be newly built; notably the building that contained the arched cellars:-
Extract from ‘Mary Davies and the Manor of Ebury (Volume 1)’ by Charles T. Gatty
Published 1921.
Moreover, we have direct contemporary evidence that the architect was Mr. William Samuel, or Samwell, cousin of James Harrington, author of Oceana.
Aubrey says he was "an excellent architect, that he has built several howses (Sir Robert Henley’s, Sir Thomas Grosvenor’s in Cheshire)." He supervised the building of the royal residence at Newmarket, and in 1669 disputes arose with the bricklayer Edward Roman, which were referred by the King to Sir Christopher Wren. Roman was afterwards employed at Eaton by Sir Thomas, who also had a row with him, and retained Jeffreys to prosecute him.
Evelyn, who went through Newmarket in July, 1670, writes: "alighted to see his Majesty's house there, now new-building; the arches of the cellars beneath are well turned by Mr. Samuel, the architect, the rest mean enough, and hardly fit for a hunting-house ... this house is placed in a dirty street ... whereas it might, and ought to have been built at either end of the town, upon the very carpet where the sports are celebrated."
It is interesting that Evelyn notes Samuel’s cellar arches, because these are the only features of his work now visible at Eaton, and must be strong to hold up the masses of masonry piled on top of them.
Charles's desire to appear familiar with his subjects helps explain his choice to live in a house which others deemed 'not fit for a king'. What particularly irked Evelyn was the house's location - "plac'd in a dirty streete; without any court or avenue, like a common Burgers" It seems though that what Evelyn considered beneath a monarch's dignity was to Charles a chance for an informality and openness that his subjects loved and responded well to; with petitioners acting on the impression that they would receive a favorable reception at Newmarket.
Following his coronation in 1660 Charles II spent most of his time at Whitehall in London, though in later years this decreased and he then spent on average around 130 days a year at Windsor. In addition to this though the following is a list of the number of days per year that he spent at Newmarket:-
Year No. of days 1668 10 1669 19 1670 33 1671 11 1672 14 1673 0 1674 14 1675 18 1676 26 1677 18 1678 11 1679 17 1680 5(?) see below 1681 34 1682 48 1683 36 ... great fire at Newmarket 1684 22
- So from this it can be seen that Charles spent up to 7 weeks a year at
Newmarket, participating in his most favourite sport of
cock-fighting, meeting with his many mistresses, but also of course invigorating and expanding what the
town has become best known for - horseracing.
-
Details from the DIARY OF SAMUEL PEPYS M.A. F.R.S.
- 22nd May 1668 the King and Duke of York and Court are at this day at Newmarket, at a great horse-race
- 23rd May 1668 ... in comes Captain Forster, an acquaintance of his, he that do belong to my Lord Anglesey, who had been at the late horse-races at Newmarket, where the King now is ...
- 29th October 1668 The Duke of York was forced to obey, and did grant it, he being to go to Newmarket this day with the King ...
- 26th April 1669 The King and Court went out of town to Newmarket this morning betimes, for a week.
- In October, 1680, Pepys attended on Charles II. at Newmarket ...
- Charles II October 1680 Oct. 1. Newmarket - Calendar of State Papers Domestic
- An Account of the Preservation of King Charles II After the Battle of Worcester
Dictated to Samuel Pepys at Newmarket SUNDAY, October 3d, and TUESDAY, October 5th, 1680
| Annals of Cambridge by Charles Henry Cooper Volume III Published 1845 1683 On Thursday, the 22nd of March, about nine in the evening a great fire broke out at Newmarket where the King, the Queen, and the Duke of York were residing in the King's House situate on the Cambridgeshire side of the town. The fire broke out on the Suffolk side, but ye other side being in danger, it was resolved that his Majestie & Court should that night come to Cambridge, & accordingly word came to the Vice Chancellor about one of the clock on Fryday morning, who immediately gave order for Great S. Maryes Bells to jangle to give notice to the Towne, & Candles &c. to be in all places alight, & accordingly the Bells did jangle, & Candles in abundance in all parts of the publick streetes on both sides in there windows lighted, & the King & Court accordingly expected. But betweene 2 or 3 in that morning their came the Lord Grandison to the Dolphin & acquainted Mr. Mayor that his Majestie would goe or was gone to Cheavely & not come to Cambridge, but his Majestie did not stirr from Newmarket but continued there all night & went away from thence not till Munday following, being the 26th March 1683. |
-
Charles suffered a sudden apoplectic fit on the morning of 2nd
February 1685, and died aged 54 at 11:45 am four days later at
Whitehall Palace.
-
Queen Anne 1702-1714 ... & William Tregonwell Frampton
- For those that visit the main auditorium of 'The Stable', just give it
a thought next time - you're actually in the
location of what was the bedroom of Charles' niece, Queen Anne
(1702-1714), in her Pavilion.
This is where she stayed in the Palace during her visits to Newmarket,
meeting with William Tregonwell Frampton - 'Keeper of the King's
Running Horses' (or in this instance the Queen's).
- Newmarket Local History Society - Newmarket's Personalities from
the Past - William Tregonwell Frampton:-
 http://www.newmarketlhs.org.uk/personalities1.htm
http://www.newmarketlhs.org.uk/personalities1.htm
-
Charles Seymour, 6th Duke of Somerset,
leased the King's Closes off George I in July, 1721. Following his
death in 1748 the land passed down to his daughter Lady Frances
Seymour who married John Manners, the Marquess of Granby. Details
about his family can be seen on the page for the Rutland
Arms Hotel - No.33 High Street ... essentially they were the
Dukes of Rutland and this land stayed in their family for many
generations.
Around 35 years later, on 8th June 1756 a survey map was produced of the old palace yard, which by that time shows Kingston House as having been built. The map is interesting in that it shows the location of William Tregonwell Frampton's house. Frampton died in 1728, but he was clearly important enough to be still identified on the map. The house detailed was the old pantiled building facing onto All Saint's Church - No.4-6 Park Lane, which is presently the location of Brown's Hairdressers.
-
King George I 1714-1727
-
 http://en.wikipedia.org/wiki/George_I_of_Great_Britain
http://en.wikipedia.org/wiki/George_I_of_Great_Britain
- King George I didn't spend much time at Newmarket, and though he didn't
go to the races often he was keen on racehorse breeding. He was
interested in the studs both at Newmarket and at Hampton Court and
hence retained Frampton as the 'Keeper of the King's
Running Horses' at Newmarket. A housekeeper was assign to oversea
the upkeep of the palace here.
The king was definitely in the town in October 1717 though, as depicted in John Wootton's painting below:-
- The painting is very interesting in that it clearly shows the
Newmarket landscape at that time. The key clue as to the painter's
viewpoint is the relative positioning of the two churches - the
spire of St Mary's Church is behind and just to the left of the
originally oriented All Saints Church in front. The only location
in the town that gives this elevated viewpoint and positioning is
along the present day New Cheveley Road at the junction with Cricket Field Road.
On the far left is the windmill that once stood on the Dullingham Road at the edge of the town. The centre of the town stretches along to the right of the view onto the Bury St Edmunds and Moulton roads.
Between All Saints Church and the first ridge in the foreground is the area known as the King's Closes, owned by the crown at that time. The building with the three chimneys is most likely the almshouses that are shown on survey maps of the Closes, which later became the Workhouse Yard at the corner of All Saints Road and Granby Street.
Just to the right of All Saints Church, and most relevant to this page, can be seen the King's palace.
Above and behind the palace is the windmill that stood on Exning Road (Mill Hill).
And finally off in the far distance to the right on the horizon is Ely Cathedral.
-
King George II 1727-1760
-
 http://en.wikipedia.org/wiki/George_II_of_Great_Britain
http://en.wikipedia.org/wiki/George_II_of_Great_Britain
- King George II spent little time in Newmarket, though it is documented that he visited both Cambridge and Newmarket in 1728.
At this time Thomas Panton (Snr.) was his chief groom (equerry) and Master of the King's Running Horses. His house was at No.105-113 High Street.
-
It was George II's son, the Duke of Cumberland that resurrected the avid royal interest in the town and its horseracing.
| Extract from 'Sporting and Rural Records of the Cheveley Estate' compiled by J.P. Hore.
Printed 1899 In July, 1721, the Duke of Somerset obtained a lease from George I. of all that piece of land in the town of Newmarket, in the county of Cambridgeshire, upon which the Palace stood, situated in the principal street there on the south side thereof, containing in front 115 feet or thereabout, as described in a plan thereof made and remaining in the custody of the Clerk of the Pipe of the Exchequer at Westminster - "except and out of this grant reserved our houses there called our coach-house and forge, and a certain house in the possession of Tregonwell Frampton, Esquire, our keeper of our running horses" - and also two little closes of land called the King's Closes ... containing together nine acres or thereabout, in the possession of the said Duke, lying near the back part of the said piece of ground above demised, with all the paths, passages, &c. To have, hold, and enjoy from the date thereof for thirty-one years, at a yearly rent of £30, payable quarterly to the housekeeper of the Palace House there for the time being. The Duke, his heirs, and administrators to have power and authority at their own cost to pull down the old building then standing there, and to build and erect upon the premises such new structure as they please at their own proper cost and charges. |
| The
National Archives Reference:MFQ 1/756/2 'Survey'd a piece or parcel of Land, situate at Newmarket, in the County of Cambridge, belonging to the Duke of Rutland and Countess Dowager of Aylesford.' |
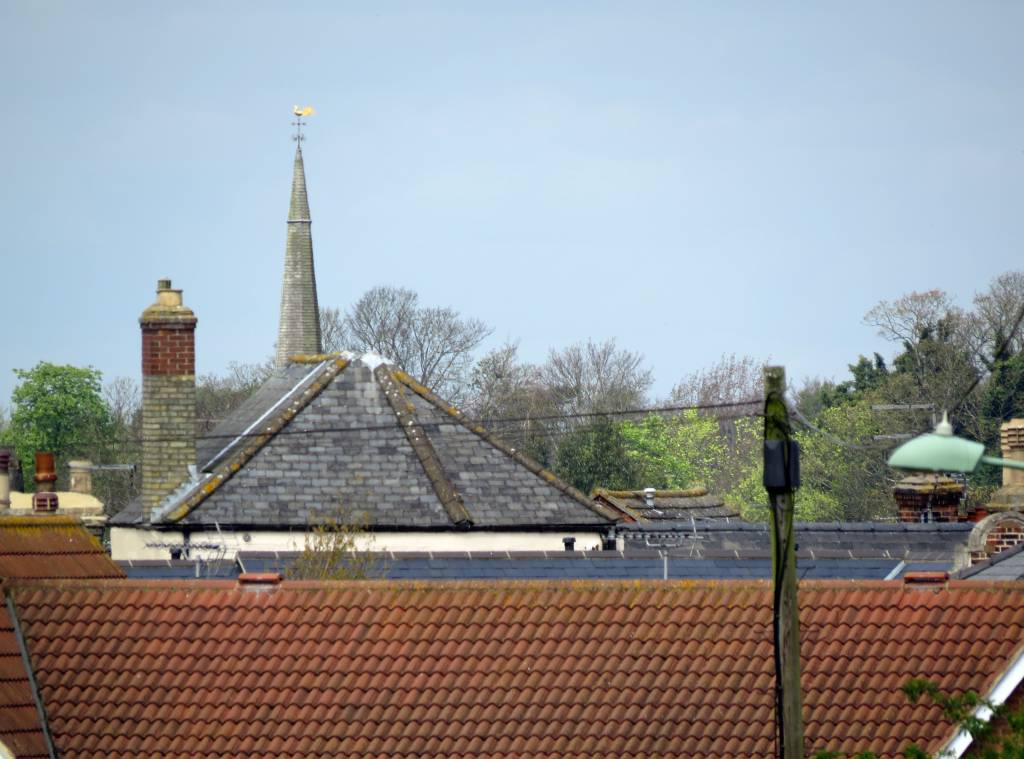 View from the top of Cricket Field Road, looking down towards Park Lane and across Newmarket towards St Mary's Church ... compared to Wootton's painting the Newmarket's skyline is much busier now, with All Saints Church hidden behind the grey roofed building (which is at the end of Queen Street), but the photo clearly shows the comparable positioning of these two churches |
Duke of Cumberland 1752-1765
The Lord Chamberlain’s bill book for 1749-56 reveals that in 1752-3 extensive refurnishings were undertaken for the Duke in the part of the palace that had been the former Greyhound Inn.
The Duke of Cumberland was the first royal member of the Jockey Club and in 1754 he won the Jockey Club Plate with the brown stallion 'Marske'. [Markse was the sire of Eclipse - more details about that horse below.]
- Augustus Henry FitzRoy, 3rd Duke of Grafton (after which Grafton House and FitzRoy Street were named), who was keen to improve his estates in Suffolk, was an enthusiastic attendee at race meetings in both Newmarket and Ascot.
- William Douglas, 4th Duke of Queensberry, Lord March had his infamous carriage race in the town in 1749. His house was at No.129 High Street.
- Francis Godolphin, 2nd Earl of Godolphin (1678–1766) was a great frequenter at Newmarket; he had his stables at nearby Wandlebury on the outskirts of Cambridge.
- Evelyn Pierrepont, 2nd Duke of Kingston-upon-Hull built Kingston House - No.85 High Street in the early 1750s on the site of the old palace and Richard Tattersall, who founded Tattersalls, started his career as the Duke's stud-groom.
- General Peregrine Bertie, 3rd Duke of Ancaster and Kesteven PC (1714-1778), also known as Lord Willoughby de Eresby, moved into the house next to Thomas Panton (Willoughby House - No.103 High Street), after he married Panton's sister; Mary, on 27th November 1750. He was one of the subscribers to the Jockey Club Challenge Cup in 1768 and became 'Master of the Horse' to King George III.
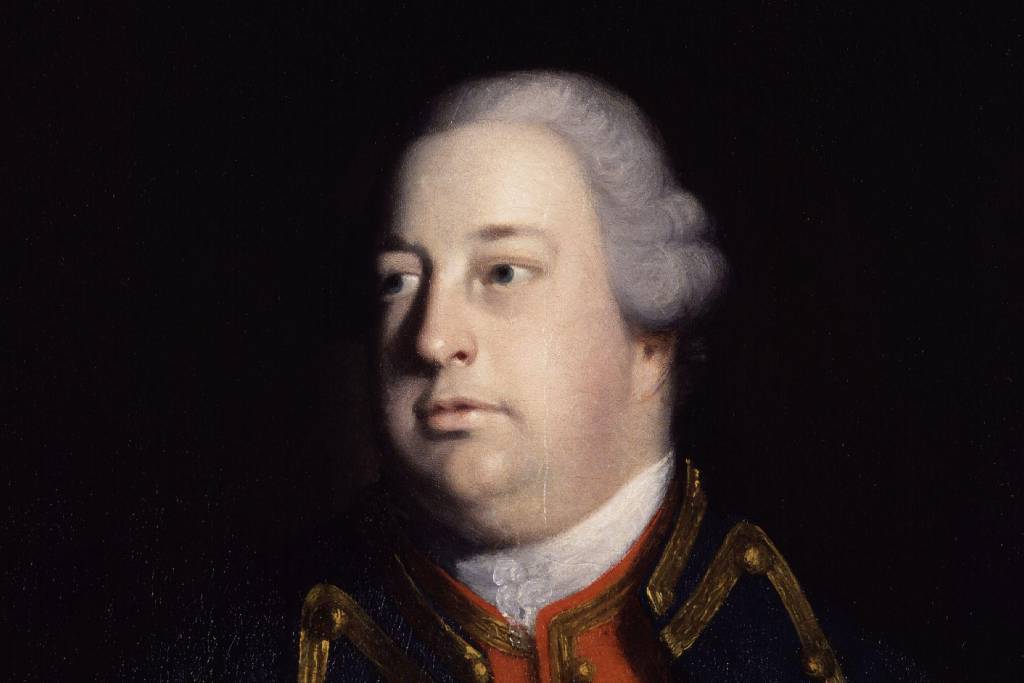 Prince William Augustus, Duke of Cumberland - painted by Sir Joshua Reynolds 1758 |
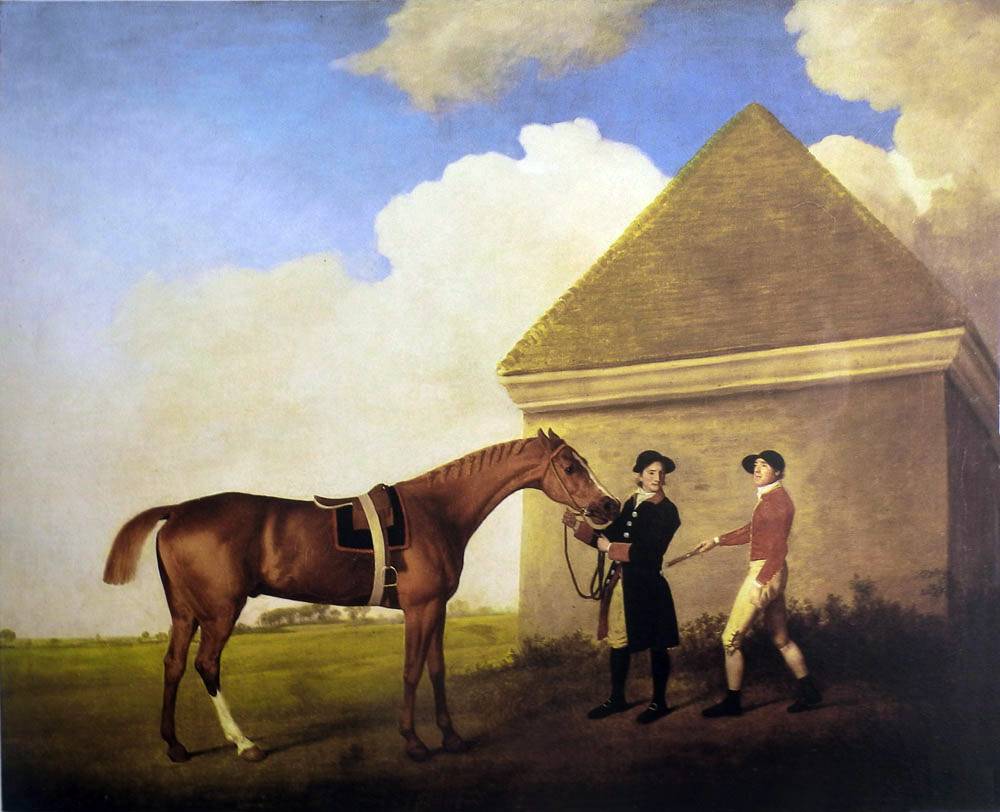 Eclipse at Newmarket with the Rubbing-down House - painted by George Stubbs c.1770 |
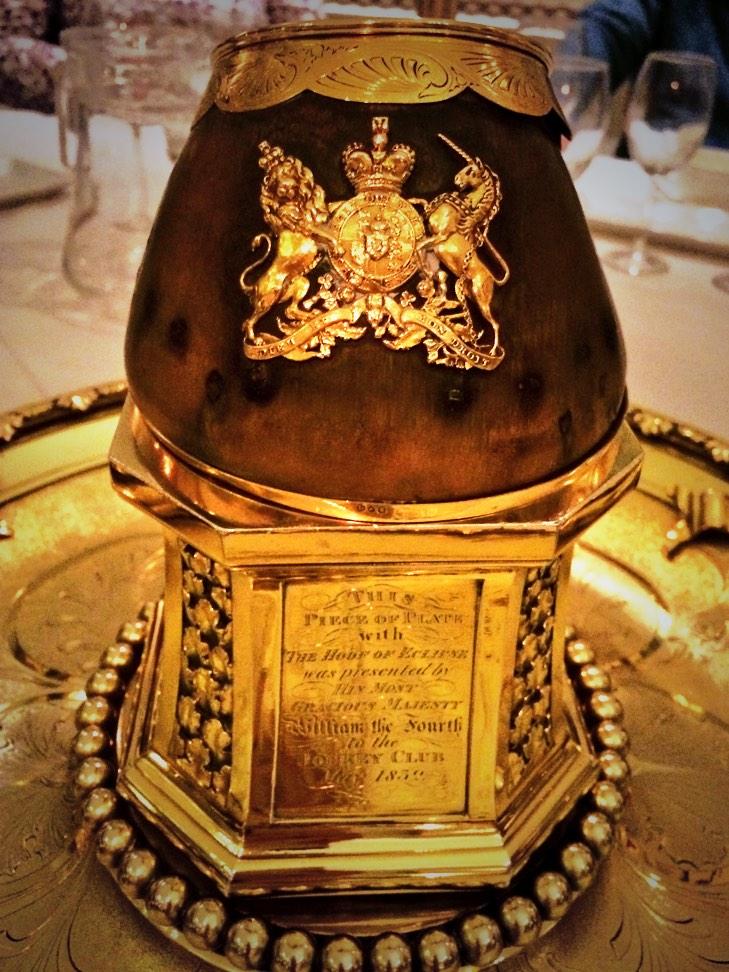 Eclipse Hoof Trophy |
Eclipse
Various parts of the skeleton of Eclipse were kept for many years and eventually the royal family acquired a couple of its hooves.
On 16th May 1832 William IV gave his annual dinner to members of the Jockey Club at St James's Palace. After the dinner the hoof of Eclipse, elegantly mounted in the middle of a gold salver, was solemnly produced and presented by His Majesty to the Club.
The top of the hoof, covered in gold, was engraved with the figure of Eclipse, and in front of the Hoof were the Royal arms, raised in gold. The hoof was supported by a gold pedestal, on one side of which was the following inscription: "This piece of plate, with the Hoof of Eclipse was presented by his most gracious Majesty William the Fourth to the Jockey Club May 1832."
The trophy was subsequently used as part of the prize for an annual race named the 'Eclipse Foot', held at Ascot.
King George III 1760-1820 .... & King William III 1689-1702
George III's family was quite extensive though and his various progeny did have an impact on Newmarket.
That date is quite interesting as at that time the reigning monarch, King George III, was being seriously occupied by the dying throes of the American War of Independence, so maybe he was considering selling the palace to help finance the considerable expenditure incurred during the war (the Treaty of Paris was signed on 3rd September in that same year, which formally ended the war).
| An Inventory
of the Furniture in his Majesty's Pallace at Newmarket
under the care of Mrs Bonfoy Newmarket This Inventory were taken Feby 17th 1783 and the two following Days by us Thos May George Rowning The Bed Chamber A State Bed with a furniture of Orange Colourd Damask trimd with Silk Galloon of the Colour with Curtains Vallens. Counter pane ve the same trimd Do ~ ~ ~ ~ ~ ~ ~ Fustain Mattress Down Dimity Bed 2 Sattin Mattressis 2 White Sarcent quilted Blankets 1 White thin Flannel Blanket bound with White Ribbon 1 Large Dimity Bolster 2 Dimity Pillows 2 White Sattin Pillows 2 Do Bolsters ~ ~ ~ 6 pieces of Orange Colour Damask Hangings the same as the Bed Pr of Drawn up Window Curtains Large Pier Glass in a Walnuttree Frame ~ ~ ~ ~ ~ ~ ~ Walnuttree folding Table coverd with Green Velvet 4 Sqr Stools Coverd & Trimd the same as the Bed ~ ~ ~ ~ 2 Elbow Chairs Do with Cases of Orange Colourd Serge Brush one Brass Arm to the Chimney |
The overall document that this extract was taken from makes very interesting reading, but probably the most obvious conclusion from the above list is that the most recent occupier of the palace very much liked the colour orange ...
... but then of course in 1783 this would have originally been King William III's bedroom (it's still called that on the 1816 plan of the palace), and he was known as William of Orange, of the House of Orange-Nassau in Holland. Due to William III, the colour orange became an important political colour throughout Britain and Europe.
This is an example of what his Orange Damask could have looked like:-
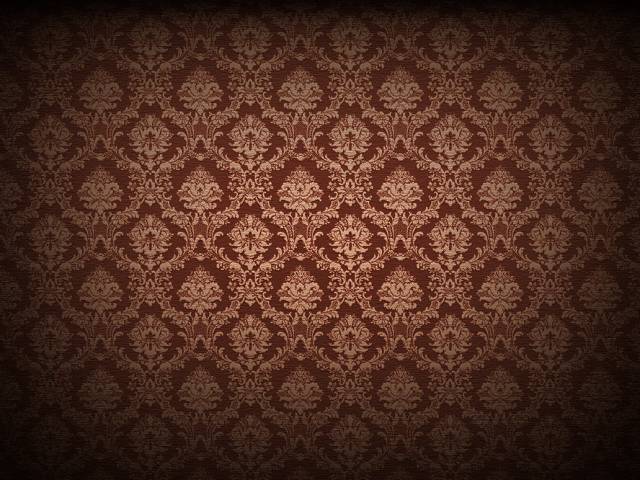
... though in reality probably an even more lurid orange than this (they liked their vivid colours at this time).
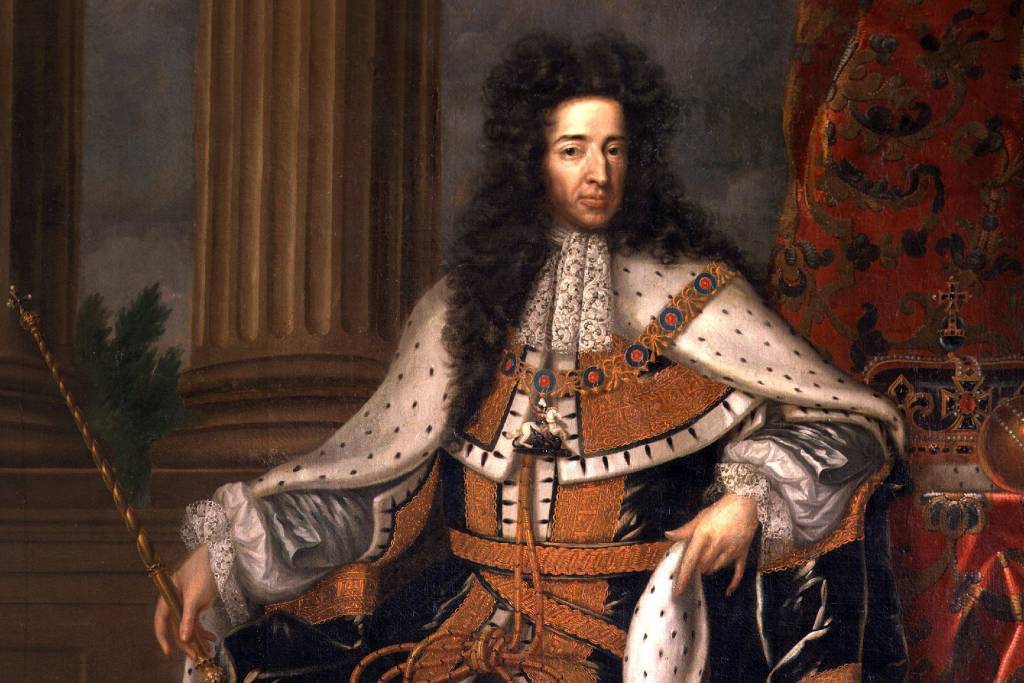 King William III c.1690 |
Regency Era 1788-1820 ... & King George IV
[Before I get loads of emails telling me that Regency Period was 1811-1820, the 'Regency Era' extends this period back in time to include the years after the Regency Crisis of November 1788 when George III first succumbed to the psychotic disorder that threatened to destabilise the royal establishment. The King's deteriorating condition eventually lead to the installation of George, the Prince of Wales, as Regent on 5th February 1811.]His association with Newmarket though came to an abrupt end with the 'Escape Affair'; in which the jockey Sam Chifney (Snr.) was accused of pulling the prince's horse Escape for his first race at Newmarket on 20th October 1791. This was supposedly done in order to increase the betting odds for the horse on the next day's race, which it won. The Jockey Club sent Sir Charles Bunbury to warn the prince that if he allowed Chifney to ride for him 'no gentleman's horse would start against him'. This angered the prince and he never again revisited Newmarket, though he continued racing for at least another twenty years, having his horses trained elsewhere.
"To His Royal Highness the Prince of Wales. May it please Your Royal Highness .... the members of the Jockey Club deeply regretting your absence from Newmarket, earnestly entreat the affair may be buried in oblivion, and sincerely hope that the different meetings may again be honoured by Your Royal Highness condescending attendance."
George never really forgot the treatment he'd received at the hands of the Jockey Club and years later when it was suggested that he enter a horse in a race at Newmarket, he said to his trainer at the time; Sam's son, young William Chifney, "No, No ! William, they treated your poor father and me very badly; I won't run there."
Re-construction of Charles II's Palace - 1816
In a similar manner a re-construction has been produced for Charles II's palace. From it's original construction starting in 1667 written records show that the palace was continuously being altered, added-to and of course eventually demolished. The palace has always been used purely as a convenient temporary accommodation for the various royals that have frequented its rooms during their visits to Newmarket and the horseracing, so each occupant changed the palace to suit their needs.
Unlike the old palace there's no single date that shows all aspects of this palace, so in this instance the bulk of the information used to produce the re-construction has come from Thomas Chawmer's plans of the ground and first floors of the palace produced in 1816. Thomas Chawner was a surveyor in the Land Revenue Department of the Office of Woods and Forests and Land Revenue, which at that date was responsible for the upkeep of the Newmarket Palace.
These particular plans are very detailed and probably the most accurate produced; ensuring that the spatial interrelationships between the various buildings and the palace's location in the context of the High Street can be modelled as accurately as possible. As shown on these plans one of the buildings had already been demolished at that time - the Lord Chamberlains Office against the High Street - so for the details of this building an older, but slightly less detailed plan produced by Thomas Fort in around 1720 was used.
Also at that time the front door entrance was moved up from the ground floor to the first floor, with a grand staircase added in front of the building. This has subsequently been removed during the recent renovations and the main door is now back at ground level at it's original location as shown in the picture above.
Time Team at Newmarket
Rutland Arms
Built in 1815 by John Henry Manners, the 5th Duke of Rutland, most of the palace would have still been standing at that time, and it looks very much like the architecture of this building was based upon that of the palace.
The details in question that lead to this conclusion are as follows:-
- The Rutland Arms is built from a red brick, not so dissimilar from that still visible in today's Palace House.
- The structure of the soffit at the top of the walls is very much like that visible in the painting of Queen Anne's Pavilion, and a similar pale cream stone has been used in its construction.
- There are also pale cream stone stringcourses along the walls of the Rutland Arms that can also be seen on the palace.
- The soldier course of brick lintels above each of the windows are identical to that in all images of the palace, including the present day Palace House ... there are even some arch topped windows in the Rutland Arms, an example of which can be seen in the Queen Anne's Pavilion painting.
- The windows are of a similar tall box-sash design, a contemporary example of which was found in Palace House during the recent renovations.
- The roof dormers are identical to that visible on top of the Queen Anne's Pavilion.
- ... and finally a feature that's more correct in this building for the original palace than even the present day Palace house - the Rutland Arms is only two storeys high.
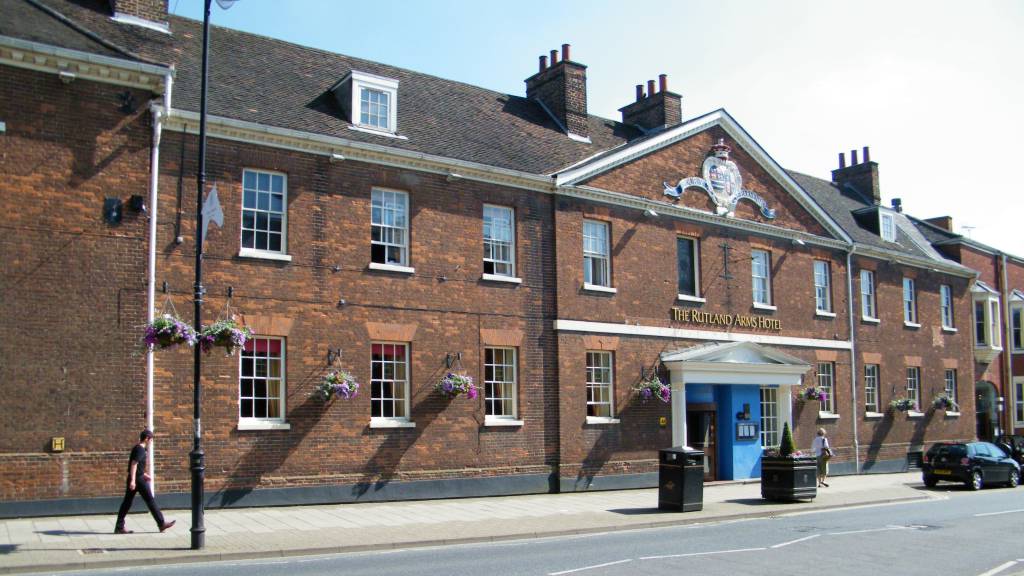
The Greyhound Inn
Similar to the details for Lord Thomond's house discussed above, in the 1667-68 Hearth Tax Returns the Greyhound Inn had 19 hearths (fireplaces).
In the above 3D re-construction the building that's referred to in contemporary documents as the site of the former Greyhound Inn has 19 hearths.
This is another of those instances that's surely too much of a coincidence, and once again what this is suggesting is that the Greyhound Inn was not demolished, but that it was subsequently refurbished to become the palace building still present at this location in 1816.
This conclusion is corroborated by the construction of this building visible in the plans, which shows a haphazard arrangement of non-square, varying thickness walls and an outline shape that would make much more sense as a medieval inn than a custom-built palace building.
The central buildings of the palace; the King's residence and Queen Anne's Pavilion, are quite different to these outlying frontages on the High Street and are constructed of much thicker walls and much more rigid geometries, the remains of which can still be seen in the present-day Palace House.
One final point of note here about the Greyhound Inn - 19 hearths is a considerable number compared to most other buildings in the town at that time and this suggest that the inn had been a very significant building.
So it would seem that the scale of this capacious inn, along with the King's friend Lord Thomond's house, that these are clearly major reasons why King Charles II chose to construct his palace at this location in the town.
There's another observation to be had from this 3D re-construction - the Greyhound Inn was not a building in isolation, and evidence in the plans show that the building was joined on its left-hand-side by further buildings ... most likely of similar construction. - in simpler terms it wasn't a detached house, but an end-of-terrace.
With this thought in mind if you look further along the High Street in this direction it becomes obvious that although there are later new-builds in-between that No.s 35 & 37 High Street are actually of a general style that could easily make them contemporary with the Greyhound Inn.
The 1890 photo below shows this same street view at that time and what's very apparent on this is how many of these buildings along here still have the bay windows that are clearly visible in the plans of this part of the palace.
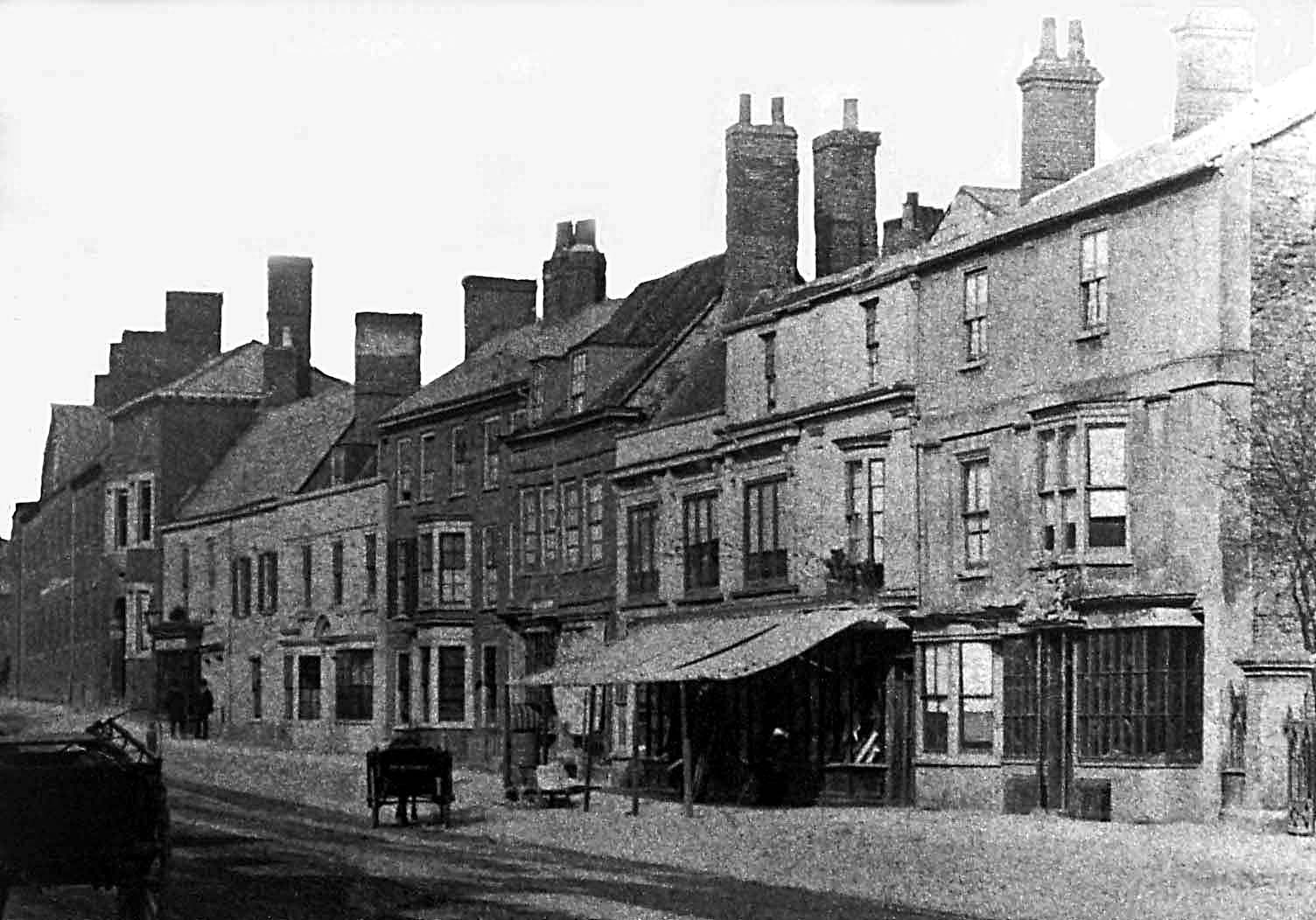
This does raise another very important question - was the Greyhound Inn demolished when it was sold on 6th May 1819 (as detailed below), or did they merely refurbish the building again for its new use as shops(?)
... in which case this most probably means that at least No.61 High Street - Holland House
(one of the few buildings along here that's not been re-built) still has the remains of the Greyhound Inn and more importantly this part of the palace at its core.
Newmarket Palace Gardens
The following extract is from the book 'Royal Landscape: The
Gardens and Parks of Windsor - By Jane Roberts 1997':-
Based upon this information it would seem that we need to look at the
gardens at Windsor Castle in order to gain an impression of what the
gardens of the Newmarket Palace looked like. From what's known of
these original gardens they were most probably not particularly
elaborate and were of a simple geometric design; as can be seen in the
photo of Windsor below:-
It's known that the monarchs enjoyed their daily
'constitutional'
walks; a trend started by King Charles II, so it would seem most
likely that the gardens here would have included wide
gravel
paths intended for this purpose.
The fact that there's a greenhouse shown on the 1816 plans confirms
that there was some form of horticulture present in the garden ... and
there's even a gardener visible' along with his wheelbarrow in the
1850 painting of Queen Anne's Pavilion shown
below, though by that time the palace was mostly derelict and he's just tending to the
paths leading onto the High Street.
Fire Engines
There's one particularly interesting detail shown on the 1816 plans
of the palace - located in two positions, we have in some small squares
that are labelled 'Fire Engine'. Now obviously at that time it would
be nothing like the red fire engines that we're used to seeing today,
but the photo below does show an example of a fire engine built in
1774:-
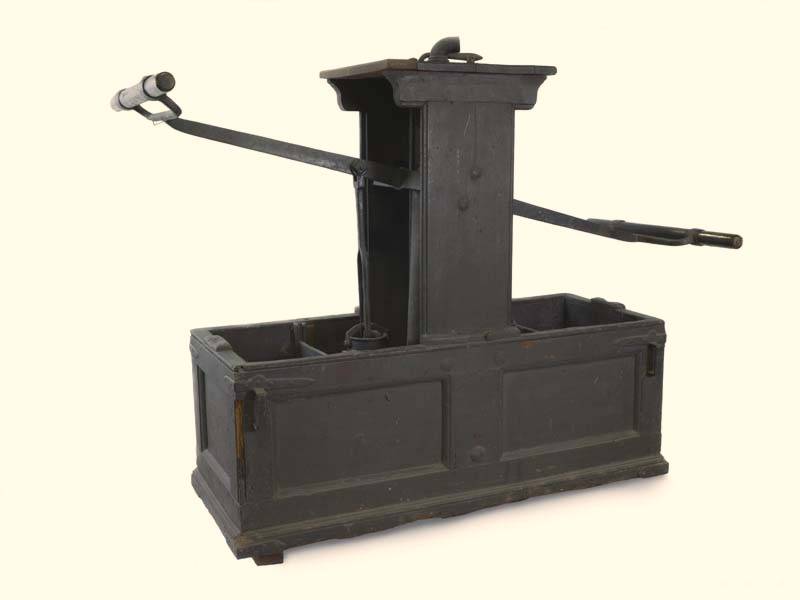
Although not present in the above example, fire engines of this type
were most often mounted on 4 cart wheels and hence would have been mobile, but there are no
details on the plans to confirm if this was
actually
the case for
those at the
palace.
The End of the Palace 1819-1855
| Cambridge Chronicle
and Journal, Friday 16 April 1819
"A Very IMPROVABLE FREEHOLD ESTATE, comprising a valuable and extensive Plot of Ground, in the High Street, Newmarket with a portion of the PALACE standing thereon, being a very substantial Building, principally fitted with wainscot and oak, and now completely detached and well inclosed, and comprising a suite of lofty and well-proportioned apartments, with offices on the basement storey, and might be readily converted into excellent Residence for any family of distinction. Also the ICE-WELL and Ground thereto belonging, situate upon Mount Pleasant, in Newmarket" |
| Bury and Norwich Post,
Wednesday 28 April 1819
The Prince Regent has purchased the Palace at Newmarket, which is to undergo a complete renovation under the direction of Mr. Nash. |
Not long after this the Prince Regent became King George IV and following his succession to the throne less than a year later, on 29th January 1820, his thoughts were obviously concentrated elsewhere and this renovation never happened. King George IV died on 26th June 1830 and the building was never used as a palace again.
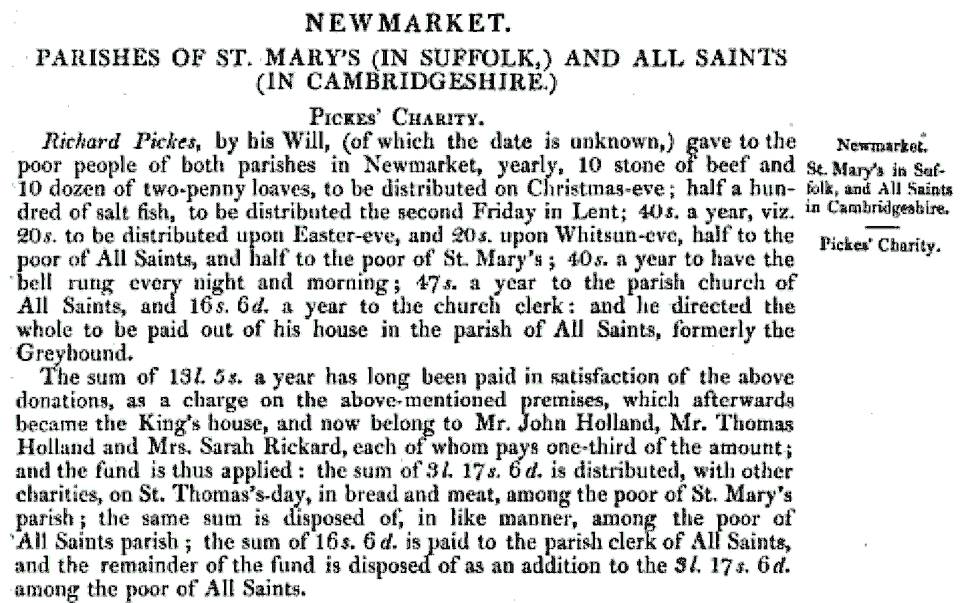
The above extract from a book published on 11th July 1829 clearly shows the link back to the original Greyhound Inn. The will being referred to is that of Richard Pickes, actually dated July 1577. According to his will Richard seems to have owned quite a bit of land around Newmarket and living at this location instructed that whoever lived here subsequently should gift to the town as he instructed.
Sarah Rickard set up her business as linen draper in No.55-59 High Street, the present HSBC bank. Thomas & John Holland were saddlers and owned No.61 High Street (presently unoccupied). Both of these businesses are shown on Pigot's 1830 Directory and their locations confirmed by later censuses.
Prince Frederick Augustus, Duke of York and Albany 1763–1827
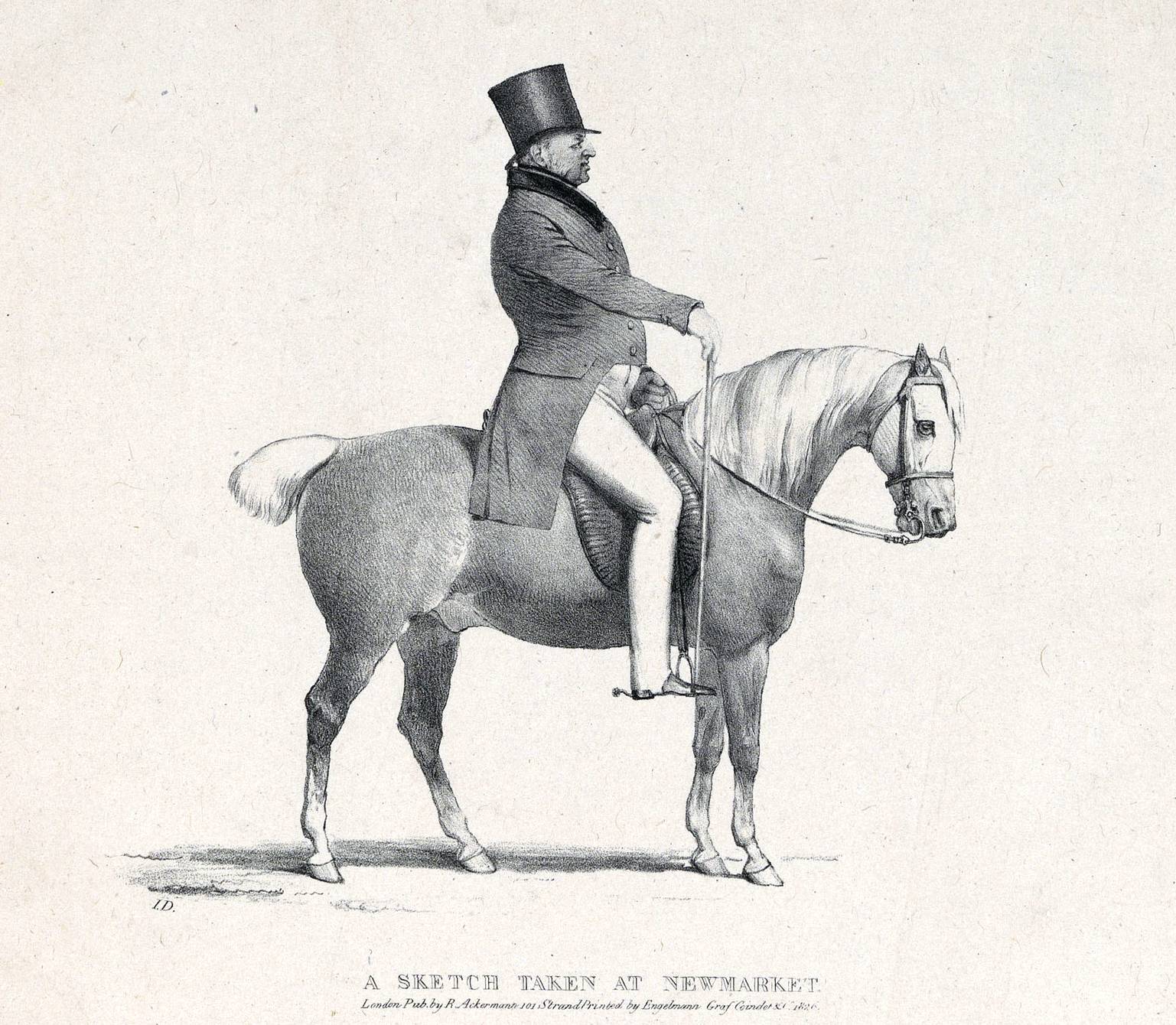 Frederick, Duke of York - A sketch taken at Newmarket 1826 |
Also at that time the Wash house and Old Confectionary shown on
the re-construction plans above were occupied by Mrs. Newell, the Deputy Housekeeper, and John Douglas Esq.
was living in the building that had been the Greyhound Inn.
John Douglas Esq. (1774-1838), Member of Parliament for Orford and Minehead, became quite a connoisseur of horseracing at Newmarket and hence ended up leasing part of the palace from George IV.
But his time here ended in somewhat notorious circumstances.
Having accumulated large gambling debts from his turf activities, he escaped his
creditors by going overseas, to Sweden, to live with his brother-in-law Benjamin Bloomfield, 1st Baron
Bloomfield.
The commissioners of woods and forests terminated his tenancy at Newmarket Palace in 1831 and when Douglas returned to the UK in 1835 he stayed with his cousin, John Hargreave Douglas of Gyrn Castle, Llanasa, Flintshire.
![]() http://www.historyofparliamentonline.org/volume/1820-1832/member/douglas-john-1774-1838
http://www.historyofparliamentonline.org/volume/1820-1832/member/douglas-john-1774-1838
King William IV 1830–1837
Queen Victoria 1837–1855
Following the death of his wife in 1825 until 1855 John Henry Manners, the 5th Duke of Rutland, lodged here in the former royal palace. He was Lord of the Manor of Newmarket and as detailed above it was he who instigated the re-building of the Ram Inn, to be later called the Rutland Arms Hotel in honour of him.
- “The Palace ceased to be a royal mansion about forty years ago when the government, to save the expense of supporting royal residence which then seemed useless, pulled down the whole of the front, facing High Street, and a part of the centre of the building, sold the materials, and shops have been erected on a portion of the site.
The remainder of the building, which is of red brick and has an ancient appearance, is now in two distinct parts, one of which, that fronting the High Street, was granted to the Duke of Rutland, who has converted it into a hunting and racing box; and the other, the south-east front, and the stables, which are detached, have been in the occupation of Mr. William Edwards the celebrated trainer for a quarter of a century, having been granted him for life by his majesty George IV, for long and faithful services as jockey and trainer. This last grant was confirmed by William IV.”
Note that in 1855 when this house was put up for sale Palace Street was still called Ram Lane - after the Ram Inn, which is now the Rutland Arms Hotel - No.33 High Street. By this time the whole of the street frontage, except for the Queen Anne Pavilion had been demolished and replaced with shops.
The Legacy of Queen Anne's Pavilion
|
View from the High Street looking at Queen Anne's Pavilion c. 1850 |
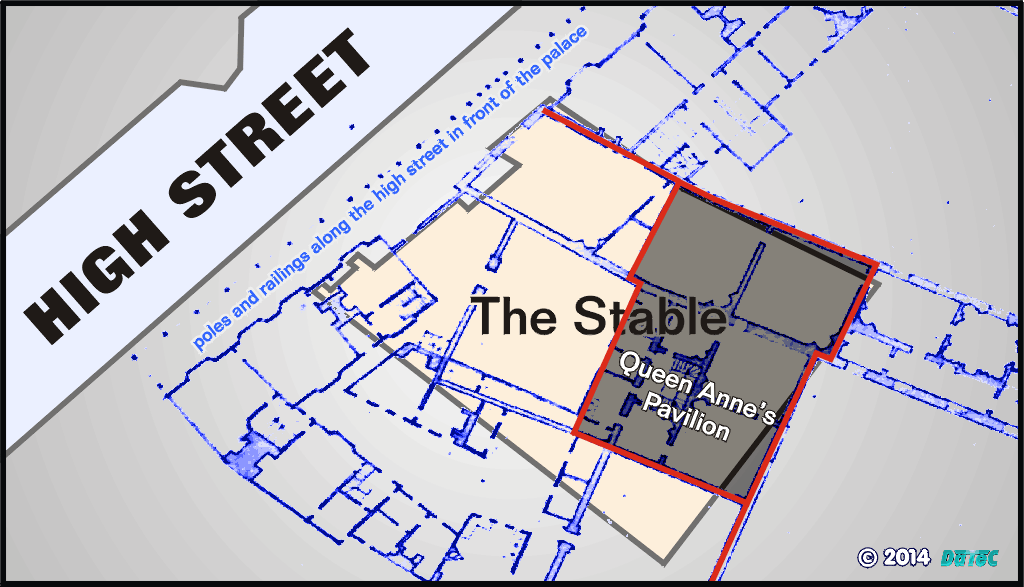 Map of Queen Anne's Pavilion c. 1850 |
The 1850 picture above gives us the biggest clue possible as to what the palace originally looked like as viewed from the High Street. Compared to the original plan at the top of this page this building shows both storeys of Queen Anne's apartment on the right hand side and on the left we have the truncated part of the King's House - the Guard Room and Old Drawing room on the ground floor and the Pantry and Laundry on the first floor.
The ground floor lofty cellar (remember 'Samuel’s cellar arches' from above) and the Great Dining Room above it, both which sat in front of the King's House up to the High Street have by then been demolished.
The brick wall on the right hand side is the rear wall of the Queen's Courtyard and on the left we have Holland House - No.61 High Street. This house is the same building that still exists on the High Street today.
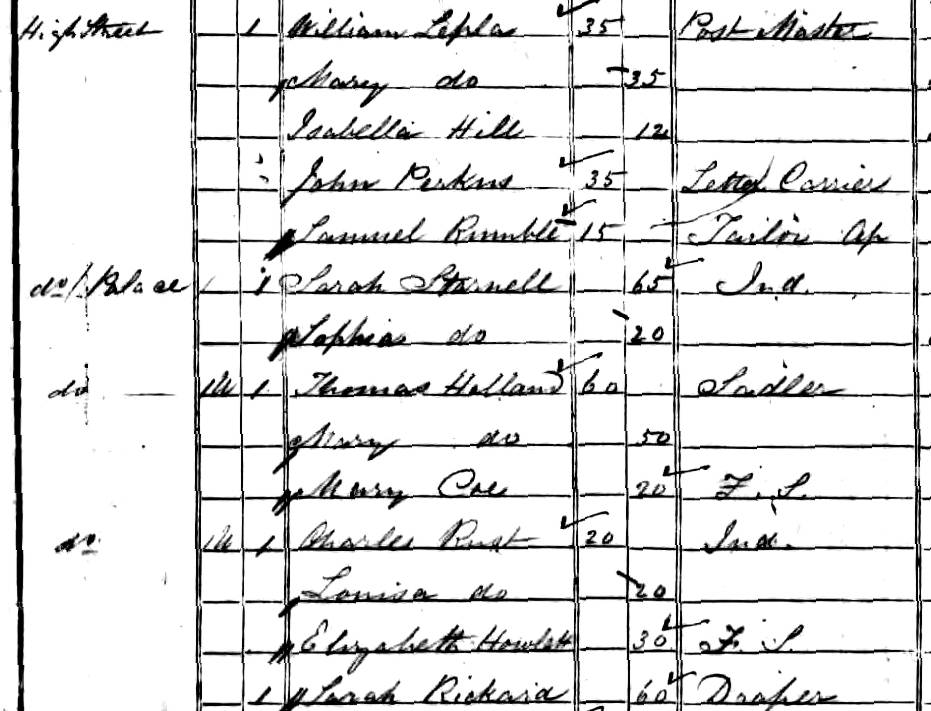
the 'Palace' 1841 Census [Thomas Holland and Sarah Rickard can be seen next door to the Palace] |
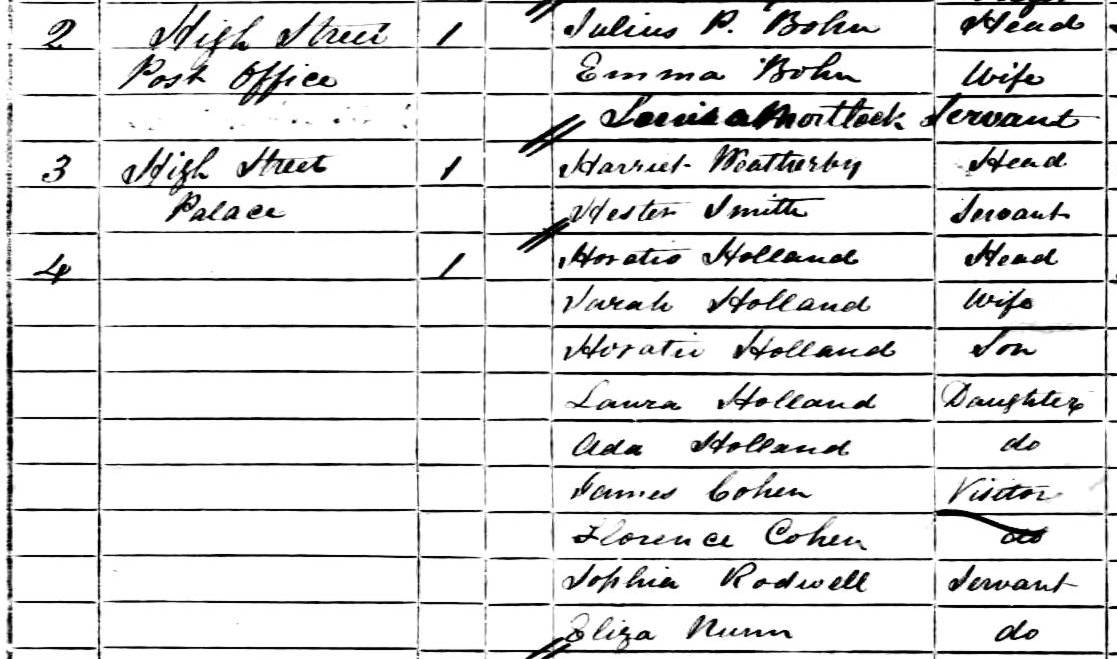 the 'Palace' 1861 Census |
Though the Crown seems to have retained possession of the building, a survey carried out for Queen Victoria in 1848 shows that the prime occupier of the Pavilion was the Duke of Rutland, with various lessees shown living in the building on the censuses.
Francis Russell, 7th Duke of Bedford (1788-1861) along with John Edwards (the son of the King's longstanding trainer William Edwards) were the last tenants of the main part of the palace at the time of the 1848 and 1854 surveys, just before it was sold in 1855.
Thomas Carter, a training groom of Chantilly, France, bought the stables from the Crown on 17th April 1855 for £610.
As can be seen on the 1861 census above, Harriet Weatherby seems to have the honour of being the last actual occupier of the Pavilion before it was demolished in 1863 to make way for the Congregational Church.
Harriet was the daughter-in-law of Edward Weatherby, the well known Secretary and Handicapper to the Jockey Club. Details about the Weatherby family can be seen on the page for No.97-99 High Street - Page Fine Jewellery & the present National Horse Racing Museum.
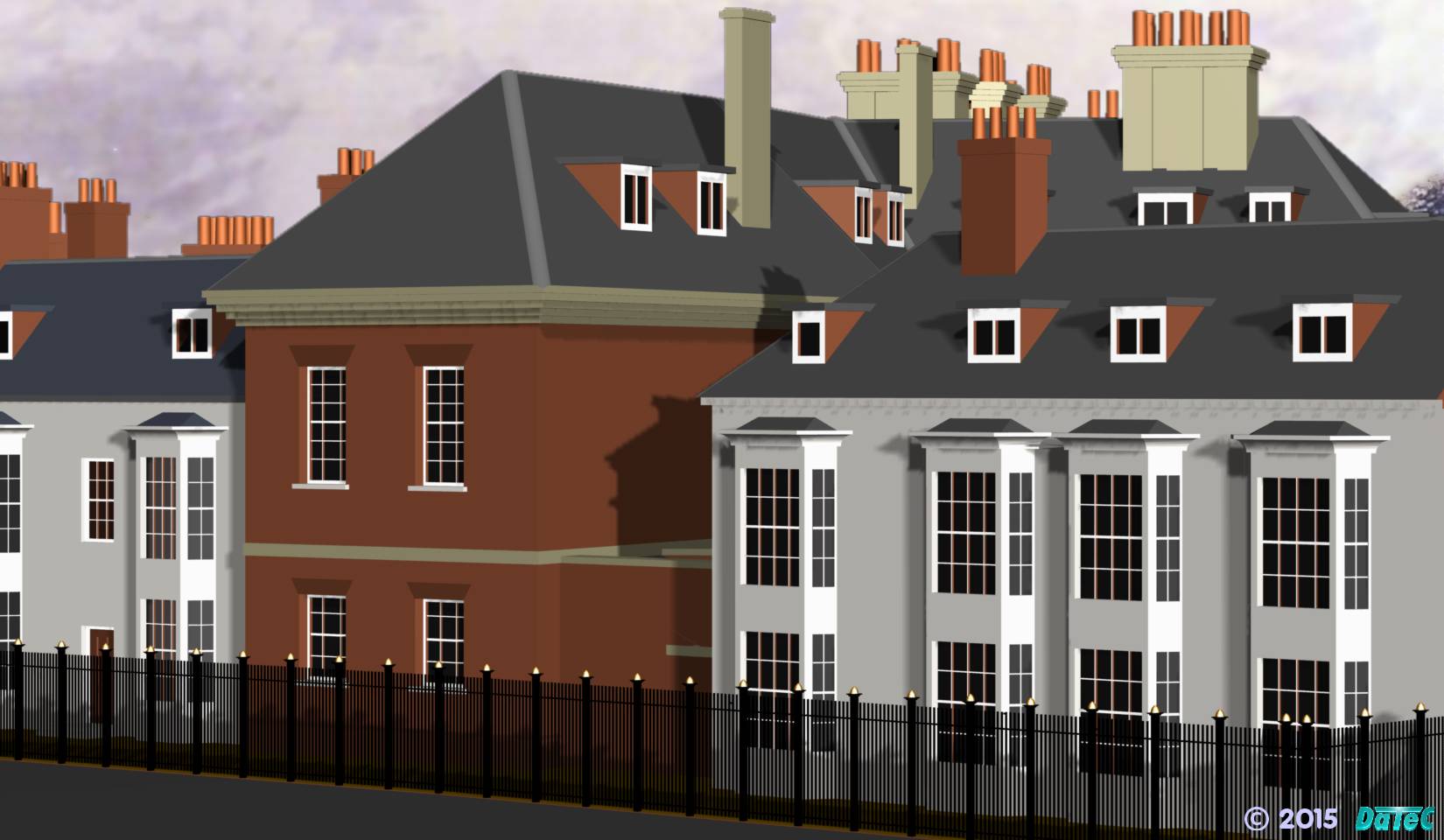 Charles II's Palace - view from the High Street - 3D Re-construction - 1816 |
|
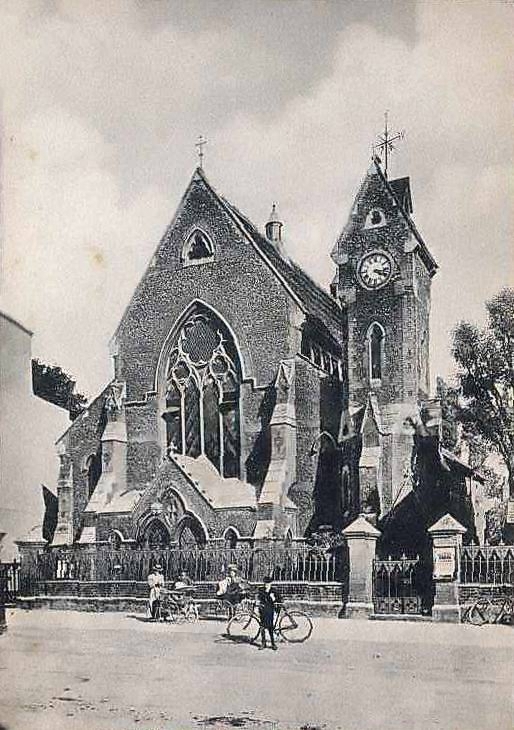 Congregational Church 1906 |
Queen Anne's Pavilion c. 1850 |
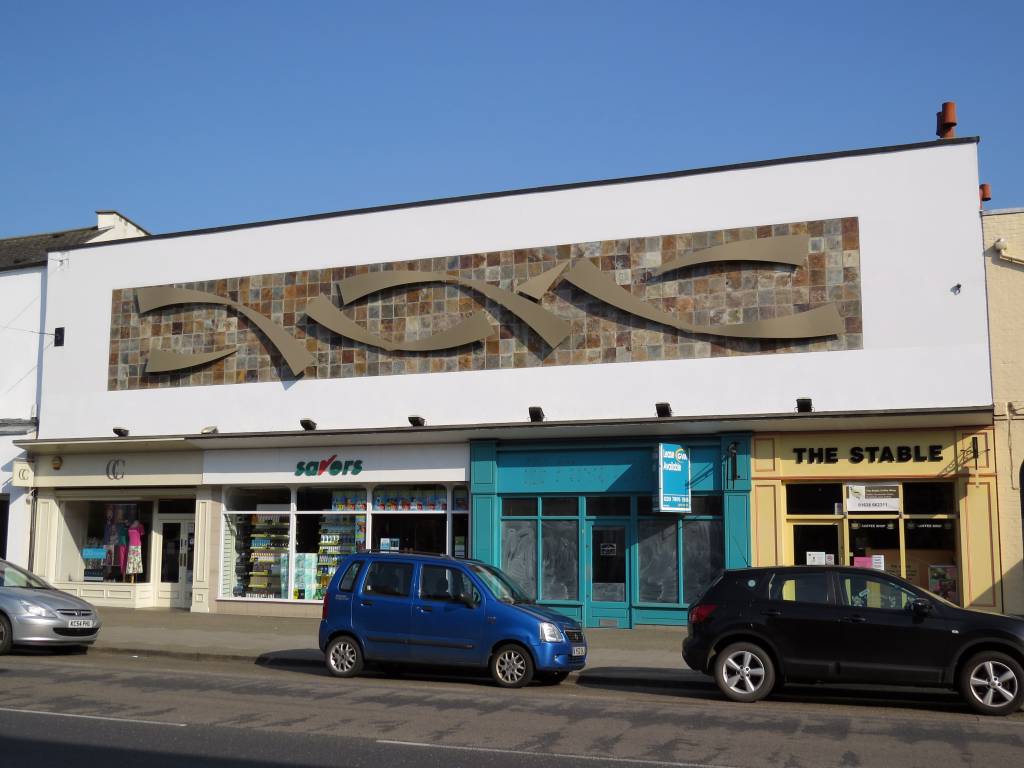 'The Stable' 2014 |
|
Palace House & the Rothschilds
The Baron demolished the old 17th century stables and built new ones, initally using the services of James ‘Jem’ Kealey Godding as trainer of his horses. By 1873 Godding had become confined to a wheelchair with a serious illness and following his death on 14th June 1873 the Baron moved-in Joseph Hayhoe, who'd previously been training for him at the Baron's Primrose Cottage Stables - No.38-40 High Street on the 1871 census.
The Baron died on 6th February 1874, leaving the properties here in Newmarket to his wife, who in turn left it to their daughter; Lady Hannah de Rothschild - reputably making her the richest woman in Britain at that time.
The following newspaper article details an auction held by Tattersalls here in Newmarket, immediately following the Baron's death. This sale was of his horses from his stud farm at Mentmore Towers; the family home in Buckinghamshire. Although not detailed as such in this article, at this time this was known as Crafton Stud Farm.
| Bucks Herald, Saturday 21 March 1874
|
Lady Hannah died on 19th November 1890 and by 1893 had been succeeded by the Baron’s nephew Leopold de Rothschild, who subsequently owned the palace and its stables (see the family tree above for familial details).
Its not known how much Lady Hannah had been involved, but Leopold was the natural successor to his uncle in the field of horse-racing. He'd become a keen race-goer during his college days at Cambridge, with regular trips to Newmarket. The more desperately his mother urged him to study 'something - drawing, painting, music, languages' - the more his interests turned elsewhere, principally to the turf. He'd acquired Mayer's stud after his death and was also managing his father's stables.
From Newmarket on 22nd October 1878, he began a letter, " My dearest Mamma, i know that you do not care to hear about racing, but still ..."
The palace here became his spiritual home. Leopold also took over the running of his father's stud at Gunnersbury before moving it to his own estate at Ascott. It became the Southcourt Stud farm, from where he bred many winners.
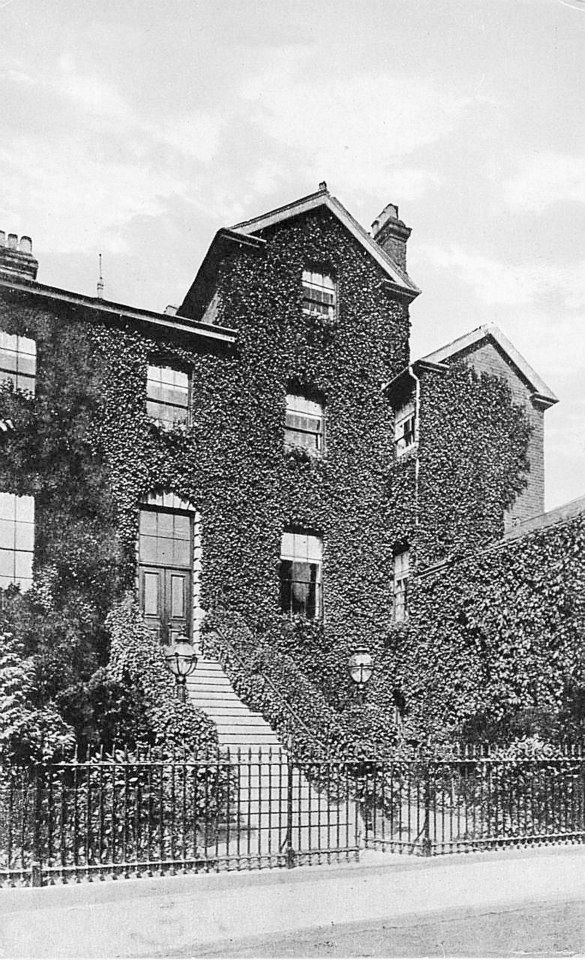 Palace House, Palace Street c. 1910 Owned by Leopold de Rothschild at this time - occupied by John Watson, his private race-horse trainer Many thanks to 'Old Newmarket' for the above photo. |
Leopold was a very close friend of King Edward VII, who, although the King purchased Grafton House - No.144 High Street in 1904, he used to prefer to stay either in his rooms at the Jockey Club or here in Palace House; as they were more private, away from the public throng that used to follow him around. Story has it that when the King was in Newmarket he used to post police guards at all these locations to try and confuse the public as to where he actually was.
Following his death Leopold’s son Anthony Gustav de Rothschild took over the property and carried out further alterations as can be seen below.
[Note from the webmaster - if you have a look at the above linked pages for the Rothchilds and Lady Primrose on Wikipedia you'll find very little, if any reference to their lives in Newmarket. But their influence on the town was considerable, plus also all this major association with royalty and the palace is something that really ought to be addressed in the promotion of Newmarket to the world, with equal importance as its horseracing tradition.]
Unfortunately they proceeded to refurbish the building using inappropriate materials for a Grade II listed property, including rendering the external facades in cement. The council stepped in and acquired the property using a Compulsory Purchase Order.
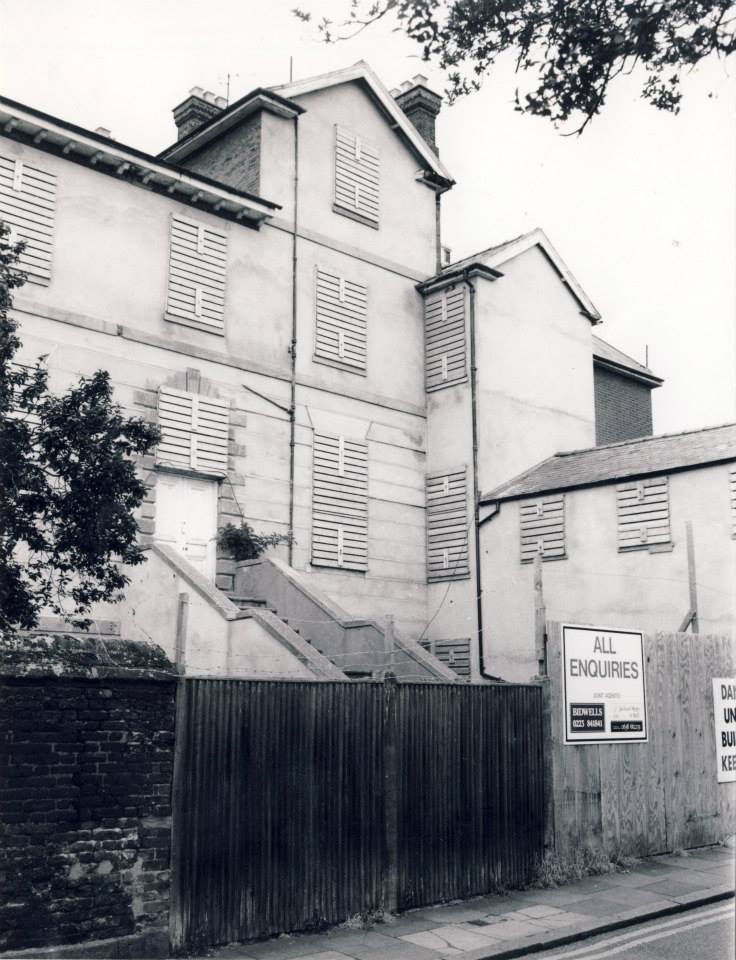
|
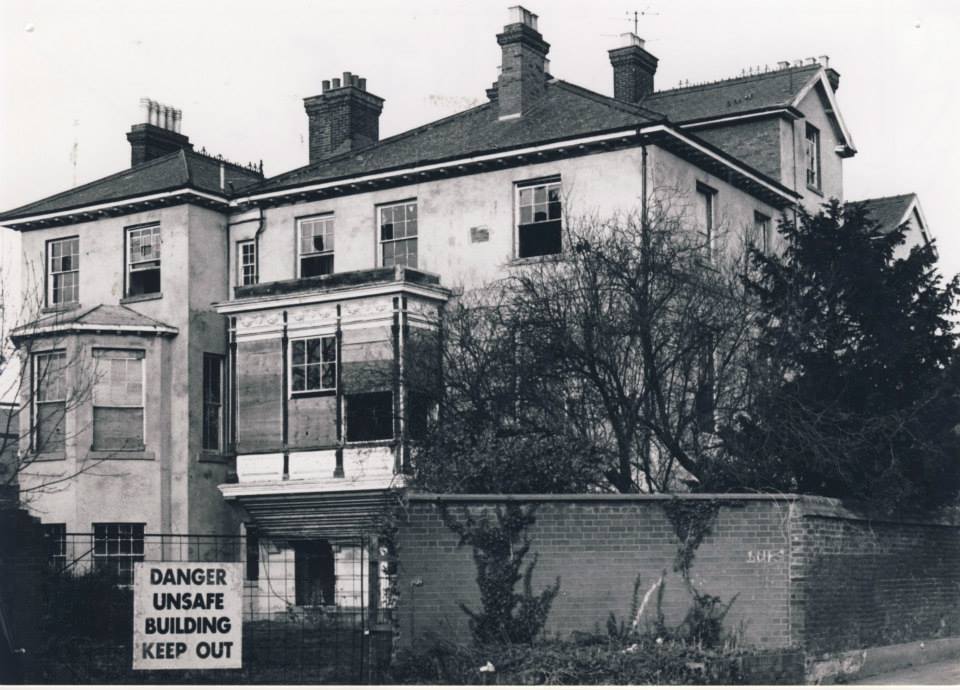
|
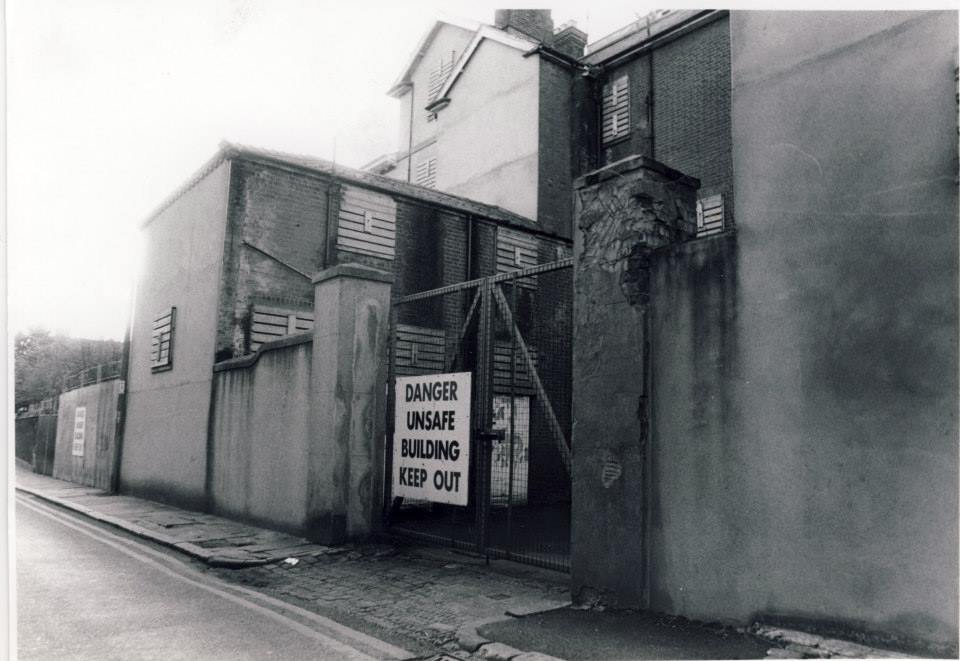
|
|
|
Palace House prior to restoration (Photos by kind permission of the Newmarket Journal and the Newmarket Memories Facebook page) |
|
Considerable restoration was then subsequently undertaken, resulting
in the building as can be seen in the photos below, looking very
different from the same facade in the 1910 photo at the top of page.
The racing stables are also presently undergoing major restoration and refurbishment
to become the new home of the National Horseracing Museum and
the house will become the National Gallery of British Sporting Art.
Building Changes
Newmarket Urban District Council Records
Reference EF 506
Palace House Stables
| 1780 | Francis Neale |
| 1784 | Caswell |
| 1791 | George IV fell out with the jockey club for 37 years and didn't train at Newmarket |
| 1830 - Aft. 1851 | William Edwards (received part of the palace & stables at Newmarket as a reward) |
| 1851 | William Edwards - Gardner's Directory |
| 1850s - 1873 | James ‘Jem’ Kealey Godding |
| 1873 - 1881 | Joseph Hayhoe |
| 1881 - 1904 | Alfred Hayhoe |
| c. 1905 - 1934 | John ‘Jack’ Watson |
| 1934 - 1946 | Jack Jarvis |
| 1947 - 1949 | Harry Jelliss |
| 1950 - 1965 | Jack Jarvis |
| 1965 - 1985 | Bruce Robertson Hobbs |
James ‘Jem’ Kealey Godding
Joseph Hayhoe
| Bury Free Press Saturday 27 February 1875 Stealing a Saddle. - Samuel Traylen alias Blondin, and John Fuller, alias Chippenham Jack, both of Newmarket, were charged with having stolen a saddle, the property of Sir Anthony Rothschild, from the Palace stables, the occupation of Mr. Hayhoe, of Newmarket. - Frederick Meacham, saddler and harness maker, of Newmarket, deposed that on Friday afternoon last the prisoner Fuller called at his shop and asked him if he would buy a saddle, for which he wanted 15s. He told him to take it to him to see, and did so about hour after, and he then asked him where got it from, and he replied that it was all right. Mr. Meacham, suspected something wrong in the matter and wished him to leave it, and Fuller then said that he wanted the money, and he let him have a shilling on account and he then went examining the saddle. He, the witness, found Sir Anthony Rothschild, marked in ink under the flap. Again between six and seven the same evening Fuller called at his shop and asked for money, when he told him that he believed the saddle was not right, and that knew where it came from. Shortly afterwards Traylen called and asked about the saddle, and wanted to know what Fuller had upon it, and told him he given him a shilling. He wanted him to give up the saddle, and said he should give it to the party to whom it belonged, and in course of the evening he informed Mr. Hayhoe, Sir Anthony’s training groom of it. - James Bartholomew, head lad under Mr. Hayhoe, was next sworn, and he identified the saddle the property of Sir Anthony Rothschild, and the name, as described by Mr. Meacham, was written upon the saddle rim. - Frank Chapman, a stablelad in the employ of Mr. Hayhoe had used the saddle, also identified it as the property Sir Anthony Rothschild. He knew it on account of the stirrup leather being bitten at the end a horse. - Supt. Benson deposed : From information received went to shop, and obtained from Mr. Meacham the saddle he then produced, from facts he received from him and from other circumstances he knew of, caused the two prisoners to be apprehended p.c. Ives who brought them to the police station. Mr. Benson, said he then charged them with stealing a saddle belonging to Sir Anthony Rothschild, from Mr. Hayhoe’s stables in the Palace yard, and at that time Fuller said that the day when the saddle was spoken about he was out of Mr. Brown’s shop in Wellington street when came out of the Sun Lane, and called to him, saying got saddle, and asked him if could sell it for him, and he, Fuller, said perhaps Mr. Meacham would buy it, and he then took the saddle round to Mr. Meacham’s shop. - In reply to this statement Traylen then said Jack is quite right, and he knows no more about it than that. - Mr. Benson further said in his evidence the direction in which Traylen was then coming with the saddle, down the Sun Lane, would be the way a person would ordinarily take on coming from the stables from which the saddle was stolen. - Neither prisoner wished to ask the Superintendent any questions, and both pleaded not guilty. - Fuller then made the following statement: - I was coming from Mr. Brown’s shop when this man was coming down the Sun Lane with a parcel at his back. He called me and then came over and said he had got a saddle, and where could he sell it. I said any saddler would buy it if it is your own, and I said take it to Mr. Meacham. I asked him what be wanted for it, and he said 15s. I took the saddle round to Mr. Meacham, and told him the man wanted 15s. for it. He said he would look at it, and told me to call again at tea time. I left it there, and when I came back Traylen was waiting, and asked me whether I had got the money, and I said No. He said You ought to have brought the money or the saddle. Traylen did not tell me where he got the saddle from until after Mr. Meacham refused to let it out of his shop. That is all I have got to say. - Traylen said he reserved his defence till the trial. They were both committed for trial at the next Quarter Sessions at Cambridge. |
The article actually provides a lot of information about the stables - not only does it detail that Sir Anthony was the owner of the stables and Joseph Hayhoe was his training groom, but also that James Bartholomew was the head lad and Frank Chapman was a stablelad here.
James Bartholomew had been quite a famous jockey and also a publican at two of the inns in Newmarket - details about him can be found on the page for the White Lion - No.216 High Street. [The assumption here is that this was James Bartholomew Snr. who was the head lad - his son, another James Bartholomew, was only 18 in 1875 - could he have been the head lad? - in the 1881 census he's listed as living at home and being of 'no occupation'.]
|
|
||
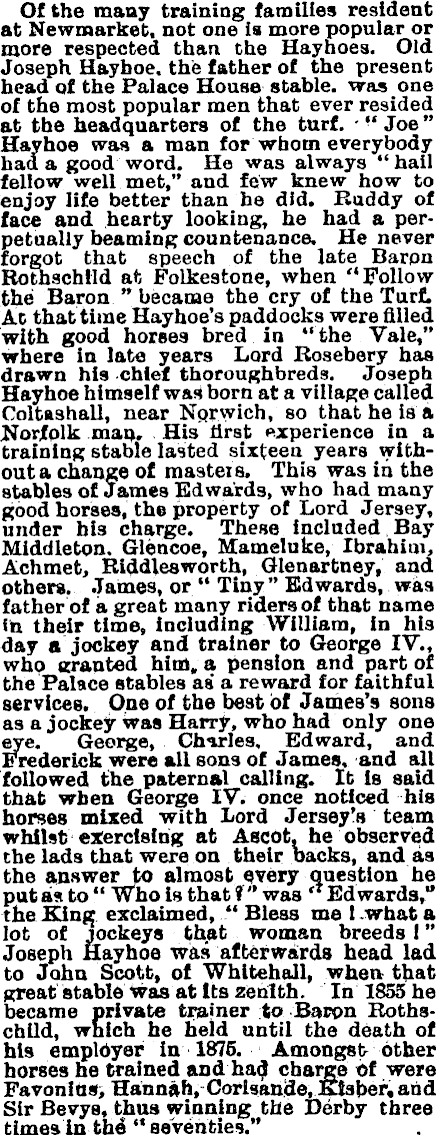
|

|

|
|
Press, Volume XLVIII, Issue 7803 - 5th March 1891 - Page 2 |
||
Joseph Hayhoe died here on 5th June 1881:-
| Bury Free Press Saturday 24 September 1881 The late Mr. Joseph Hayhoe’s Will. - The will (dated May 24, 1881) of Mr. Joseph Hayhoe, late of Newmarket, trainer, who died on June 5th last, proved on the 31st ult. by Alfred Hayhoe, the son, and William Barrow, the executors, the personal estate exceeding £7,000. The testator leaves his house and stables in Palace-street, with the furniture, saddlery, and effects, to his son Alfred ; Derby House to his son Charles; Kisber Villa upon trust for his daughter, Mrs. Gardner; Fashion Cottage upon trust for his daughter, Mrs. Moody ; £5OO each to his wife, Mrs. Mary Hayhoe, and his daughter, Mrs. Grimshaw ; and there are other bequests to children. |
Alfred Hayhoe
[Note from the webmaster:-
I've only found circumstantial evidence, but it seems most likely that my Great Grandfather, who came
all the way from within a stone's throw of the Rothschild's Mentmore
Towers family home in Buckinghamshire, to live in Newmarket in the 1870s,
worked as a stable lad at the Palace House Stables.
The trek happened either at the end of Baron Mayer Amschel's
ownership of the stables (1872-1873) or later during the time
that the Baron's daughter Hannah was in charge here (1874-1880).
Previously living close to Mentmore Towers he may have worked at the
Crafton Stud Farm and was somehow enticed to travel the considerable
distance at that time of around 70 miles all the way up here to
Newmarket (most likely by train, as the railway had arrived in
Buckinghamshire just before then, and Newmarket's railway was also
in its infancy).
My Great Grandfather is known to have worked with
horses previously, and his father before him had been an Ostler in
charge of horses at an inn, so he was predisposed to continue in the
trade.
One distinct possibility is that maybe he'd been working at Mentmore
when the Baron died in 1874, and when the horses on the stud were
put up for auction at Tattersalls in Newmarket (see above
for details) he accompanied them coming here ... and quite simply
stayed. He was 22 years old and had no real ties requiring him to
return to Buckinghamshire.
Listed as a Stableman (Groom N.D.), on the census in 1881 he was lodging with Thomas Stoneham in Granby Street,
who'd previously in the 1871 census can be seen living-in at Palace House Stables working
as a stableman for James K Godding. So living within walking
distance of the stables and having had Thomas work there previously,
it's highly likely that the pair of them were still working at
Palace House.
Maybe he's even in that 1891 picture above - the one carrying the
pail - that man does look very similar to my granddad!]
Harry Jelliss
Harry Jelliss was the son of the jockey Henri Jelliss - details
about Henri can be found on the page for Glenwood
where he lived.
Harry, his wife, Joan, and daughters, Jennifer and Penelope Jelliss were still at Palace House in
1965, while Jack Jarvis
trained the horses in the yard.
Nell Gwynne’s House, Nell Gwynn Cottage & Gwynne Lodge - No.4-6 Palace Street
Eleanor "Nell" Gwyn(ne) was perhaps the best known and well-remembered long-term mistress of King Charles II.
Their affair started in 1668 and from the spring of 1669 for many years they would attend horse
races together at Newmarket.
Charles had a small cottage (now two separate dwellings) near to the rear of his new palace built for her to stay in during his visits to the town - close enough so that they could easily meet, but outside the palace so as not to upset the court.
The house can be seen in the top-right corner of the above map.
In 1679 Nell's mother died in a drowning accident and also that year the first signs appeared of a long deterioration of the King’s health.
Later in the same year Nell fell from a horse she was riding in Newmarket.
From 1681 until Charles' death in 1685 she led a quiet country life at Burford House near Windsor.
http://www.britishlistedbuildings.co.uk/en-275705-gwynne-cottage-nell-gwynnes-house-newmar
| Gwynne Cottage Nell Gwynnes House,
Palace Street, Newmarket Grade: II Date Listed: 28 November 1950 English Heritage Building ID: 275705 |
Newmarket's Secret tunnels
Another tunnel is alleged to run to the site of the king's former 'palace' from the 19th century Cadogan Hotel in Fordham Road.
Tindalls shop also has blocked-up tunnels running to both Nell Gwynne's House and the Rutland Arms Hotel - with the entrance being beneath the main area of the shop, consisting of a staircase leading to a bricked-up door.
Charles II supposedly also used a secret tunnel to visit the Bushel Inn, where the cellars are said to contain evidence of a cock-pit there (the Royal Cock Pit certainly still existed in 1767, when several battles were fought there, recorded in 1866 by John Glyde), and a blocked-up doorway in the cellar is said to be evidence of the tunnel.
Newmarket's Royal Heritage
| IMPORTANT
NOTE from the WEBMASTER Content on this web site is attributed as appropriate to its original source or supply - can I ask that any copying or subsequent citation should respect the original author(s) and reference them or this web site as the source of this material Thank you |
|
| © 2014 | |
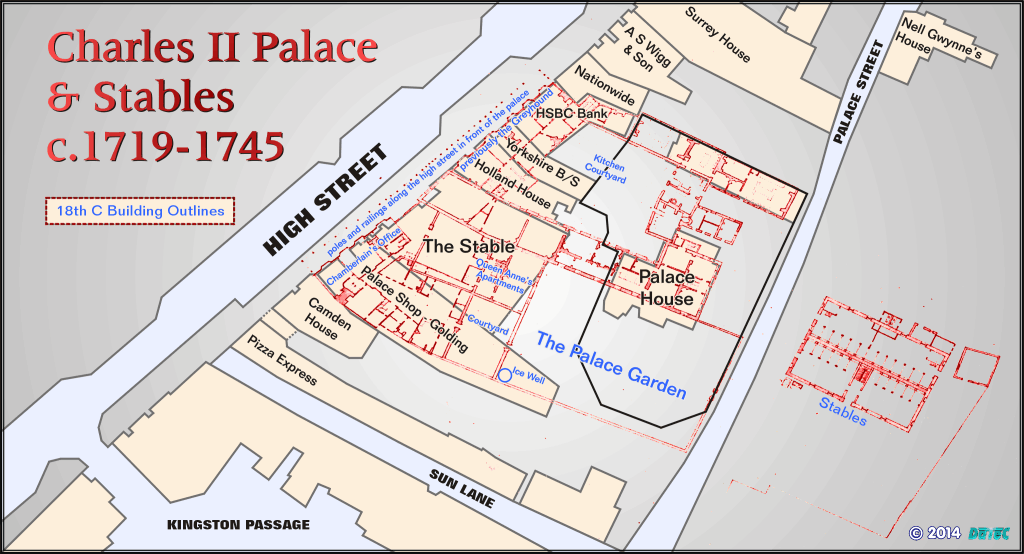
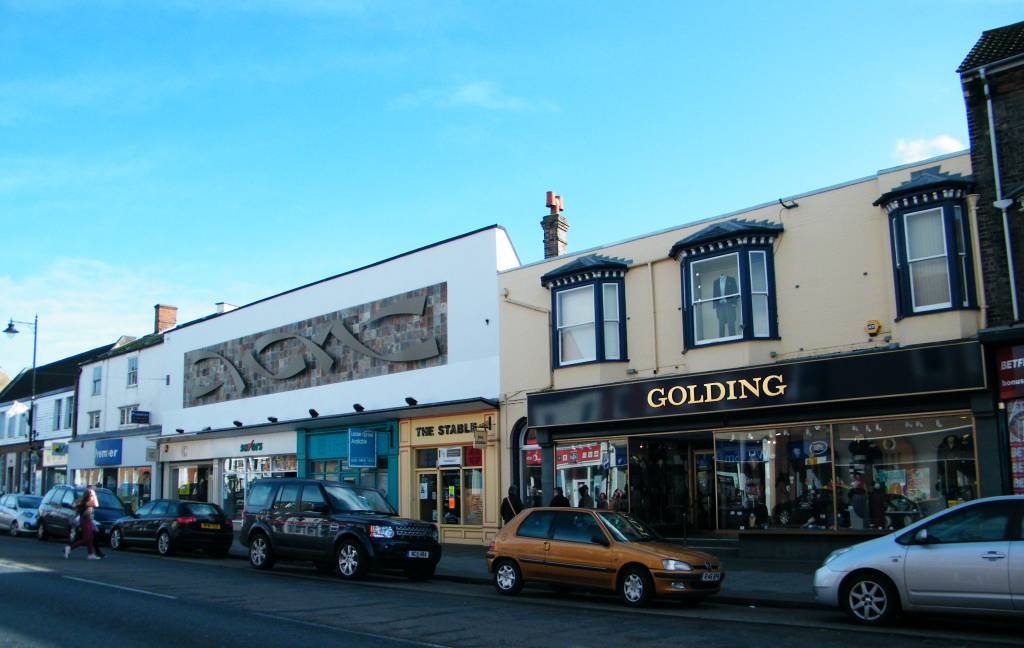
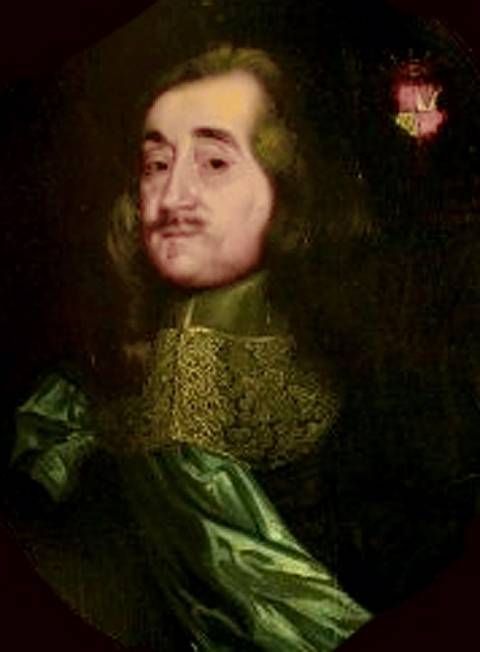
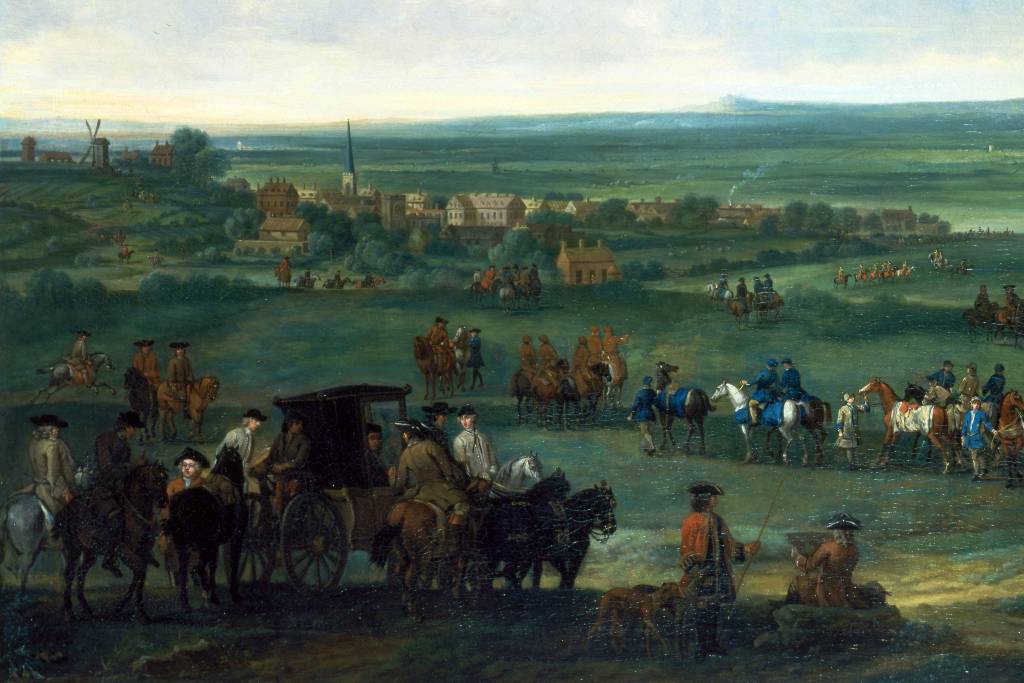
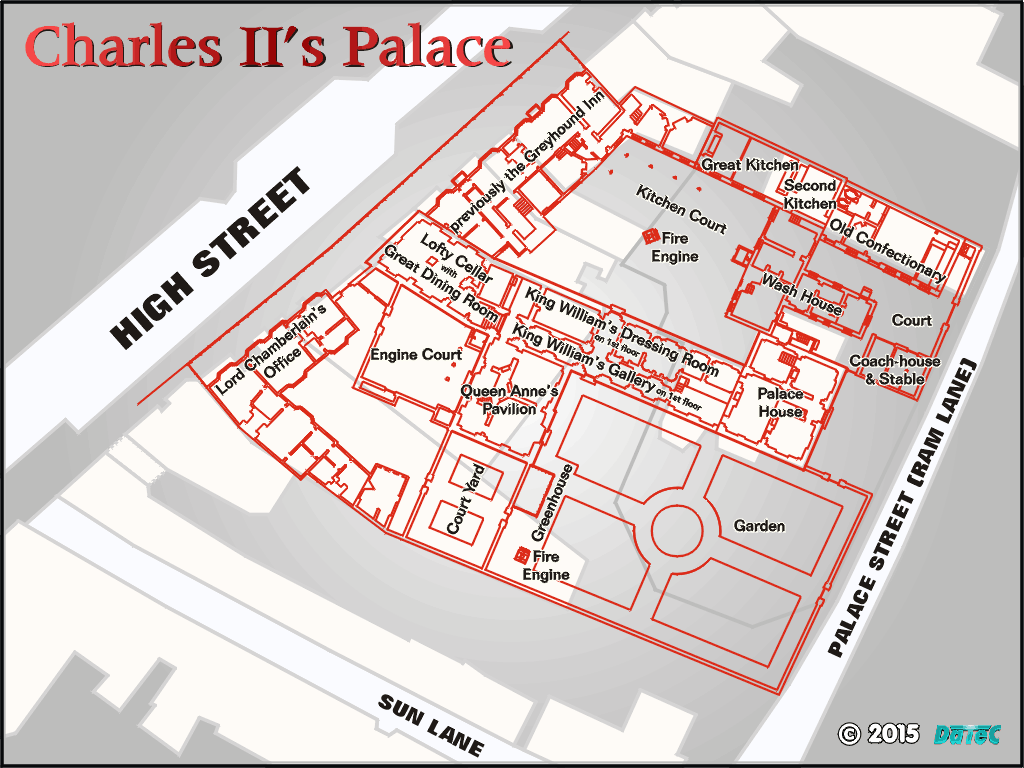
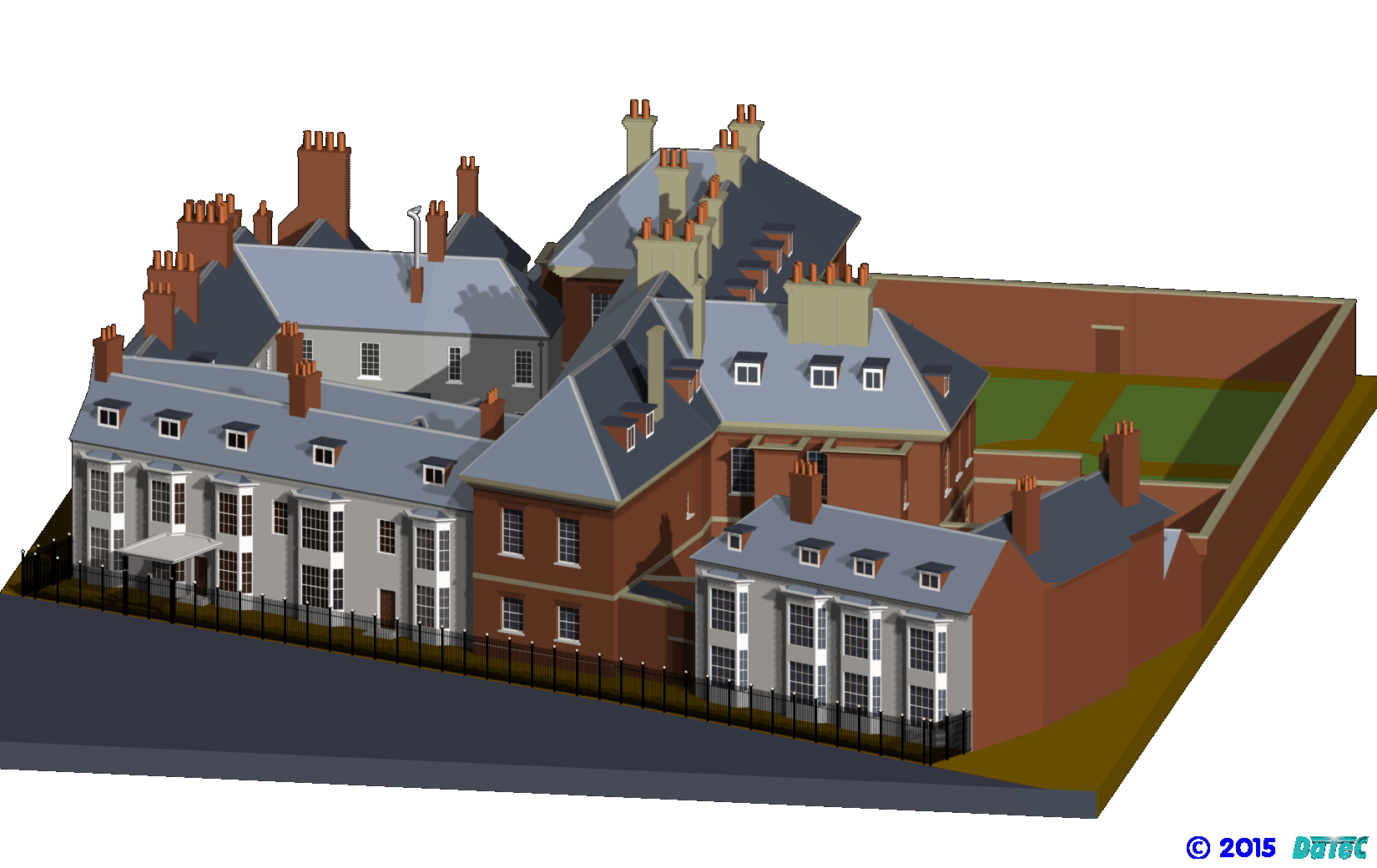
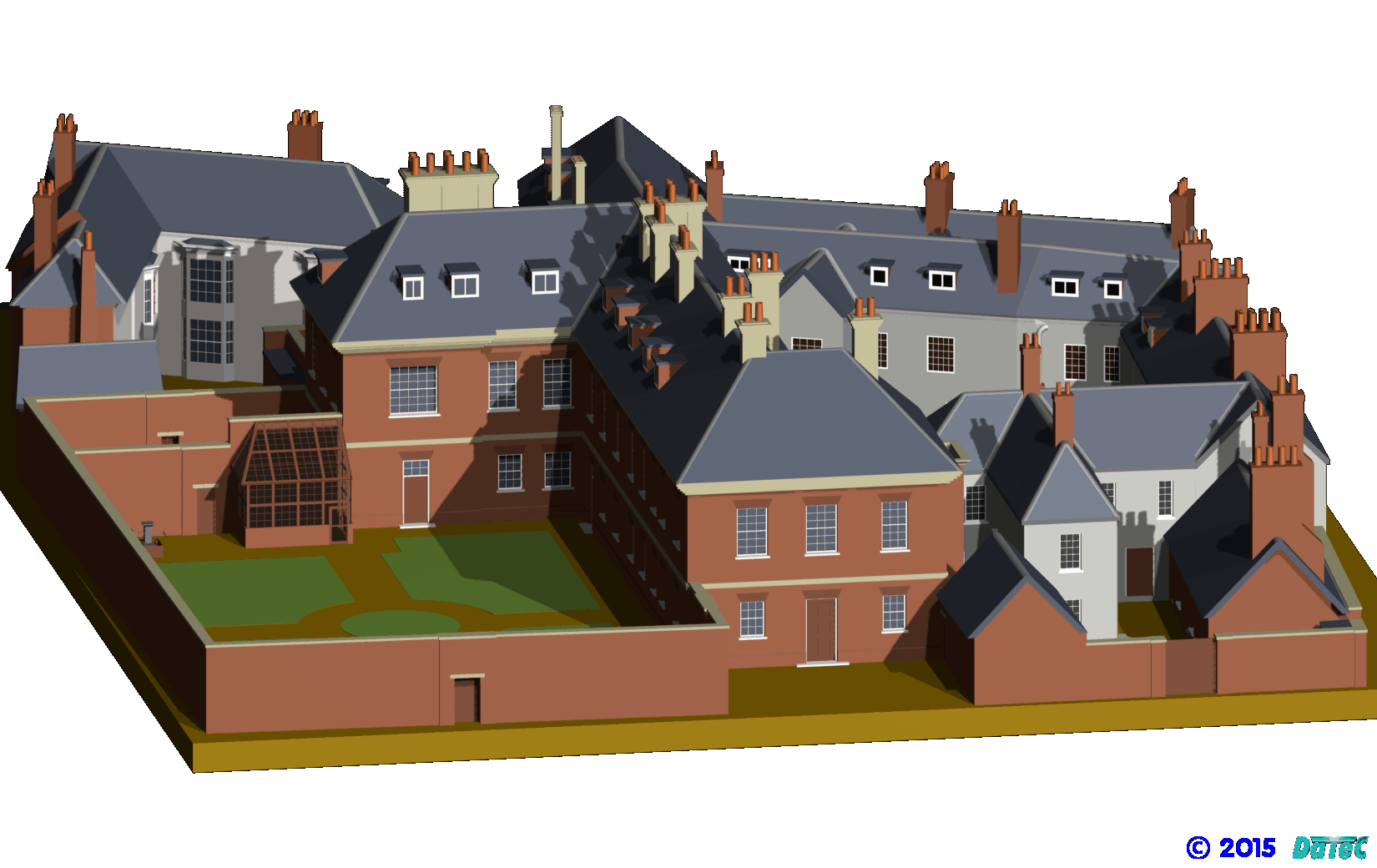

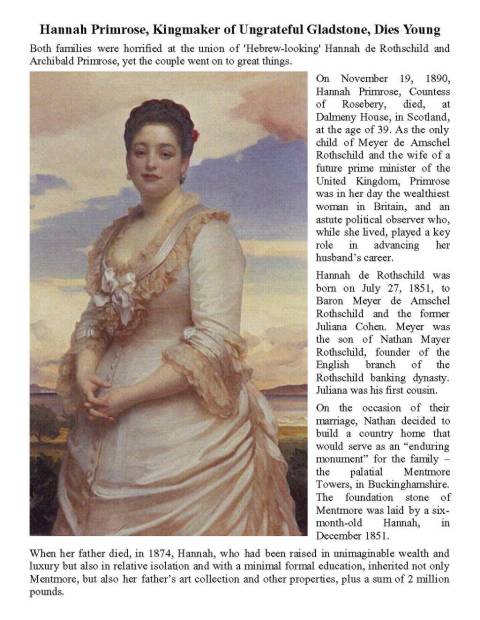
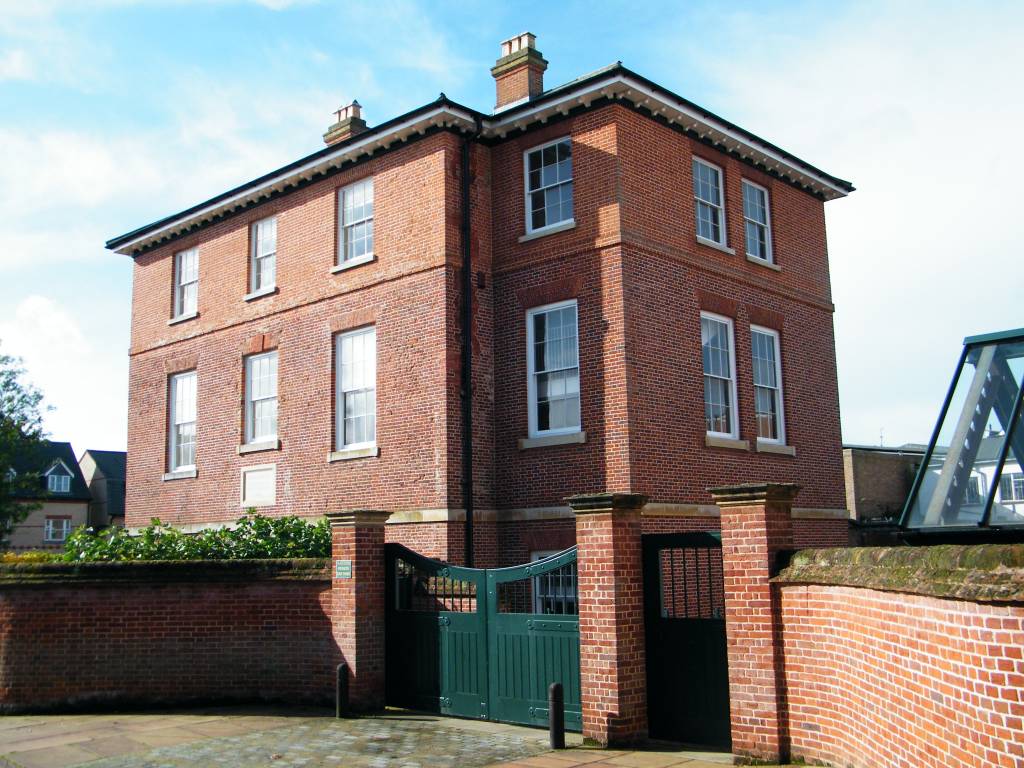
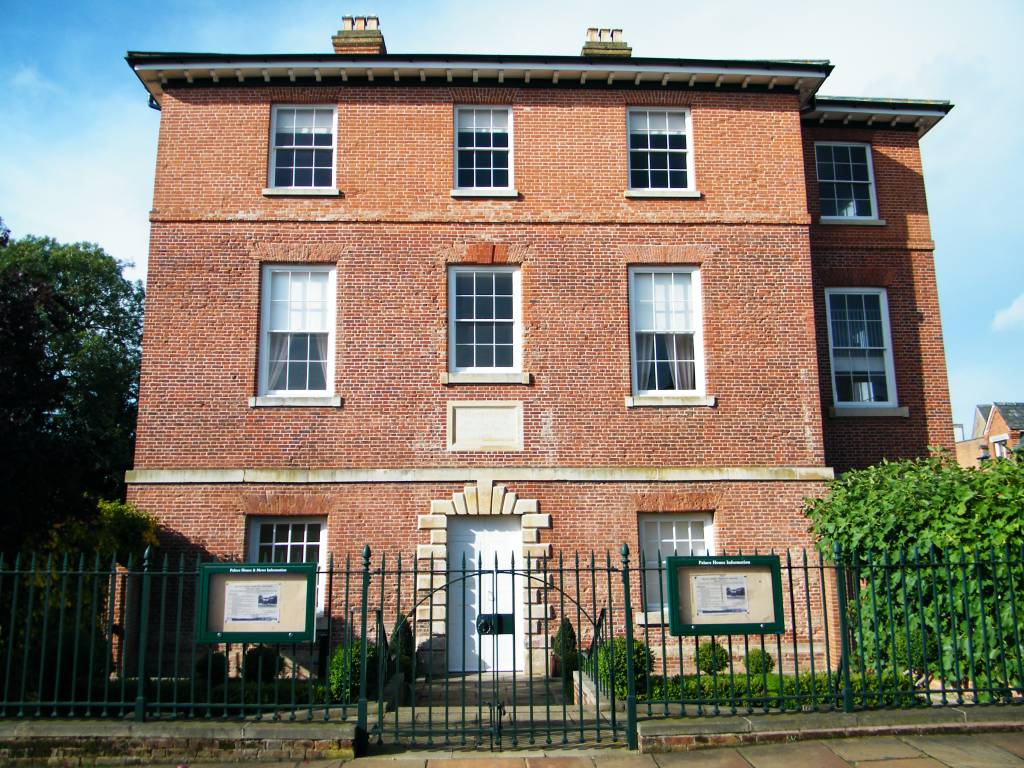
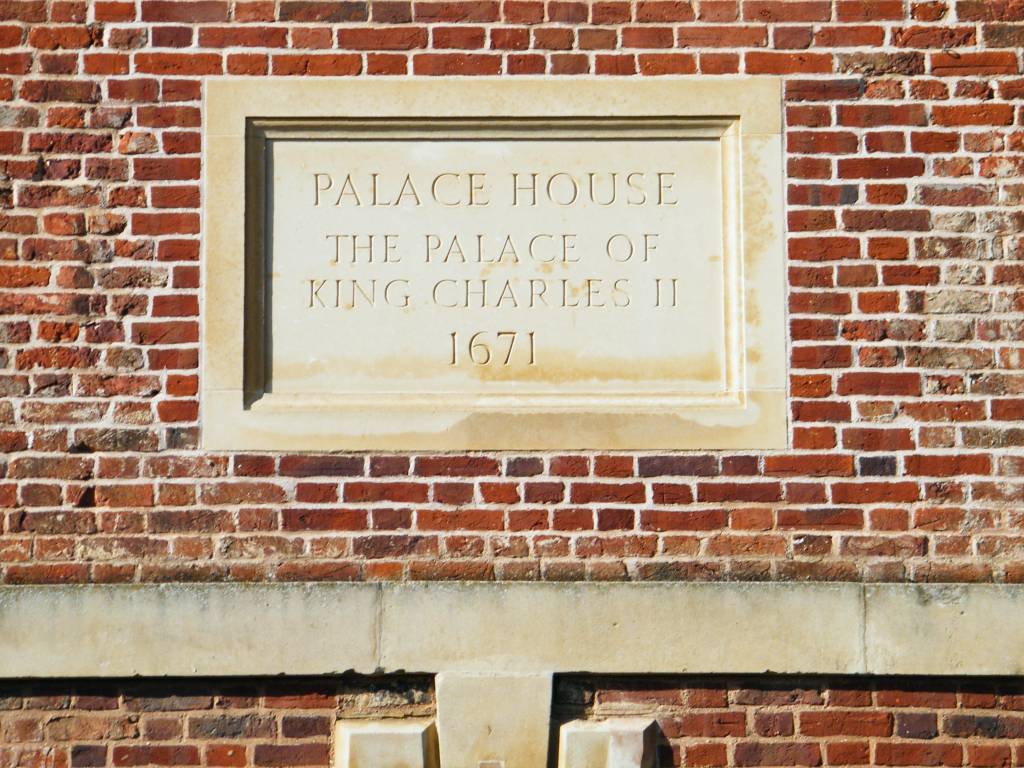
_1871_Census.jpg)
